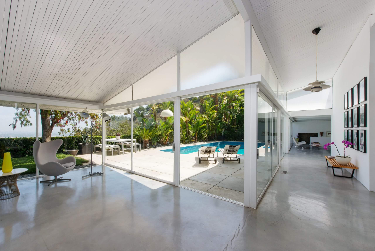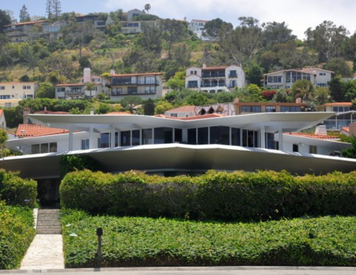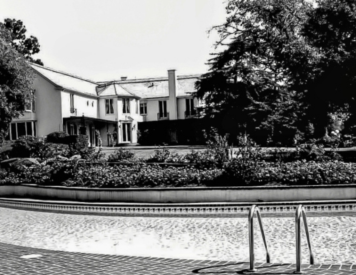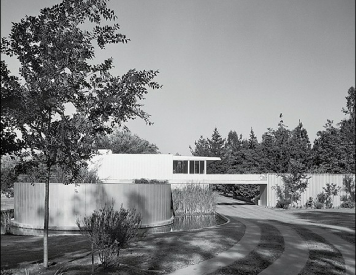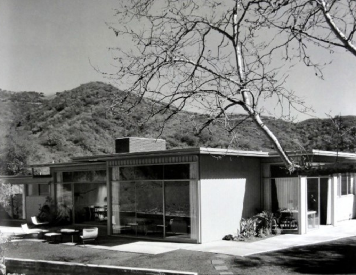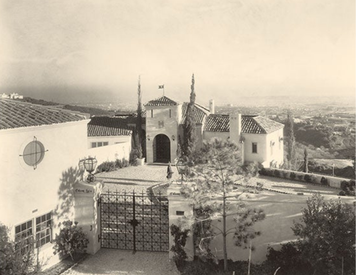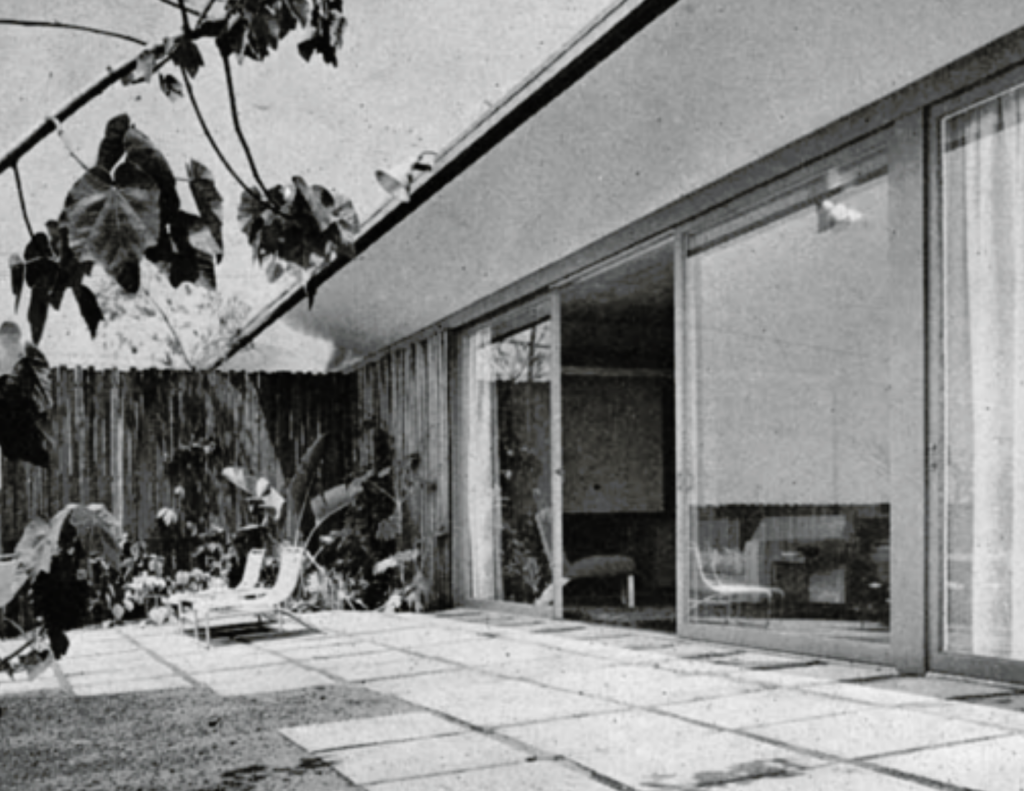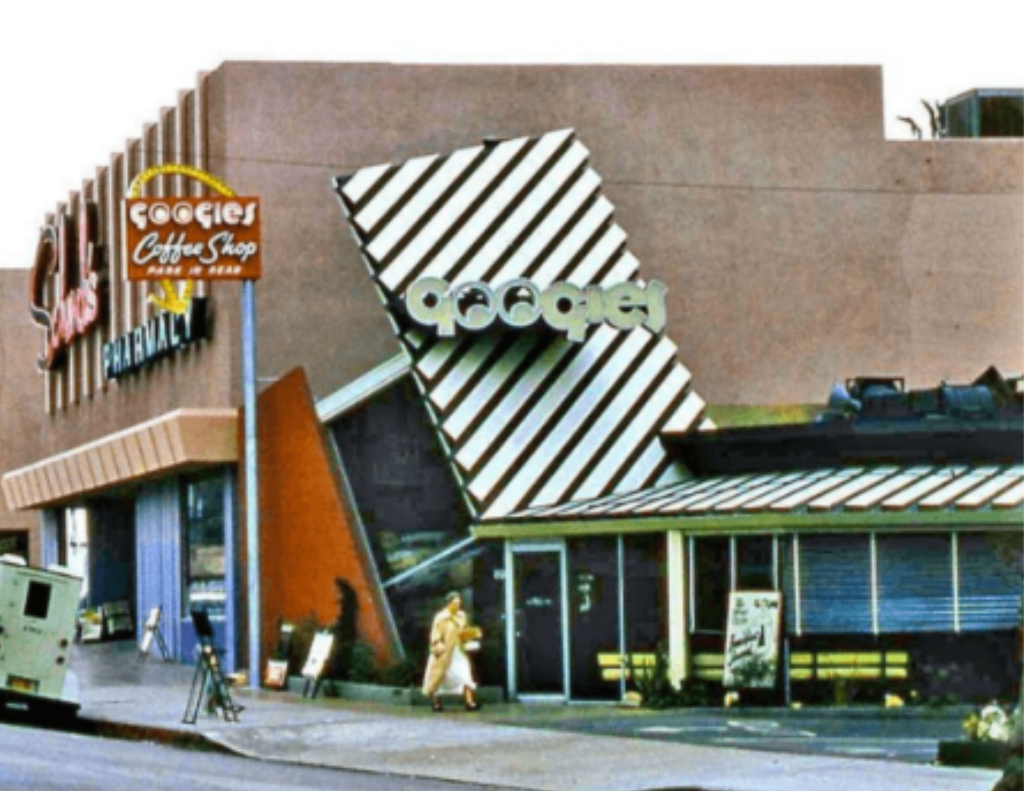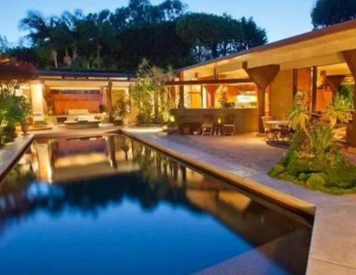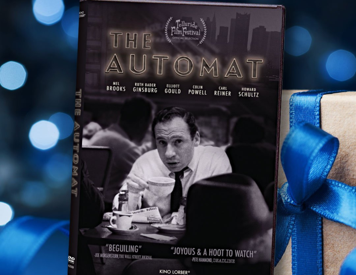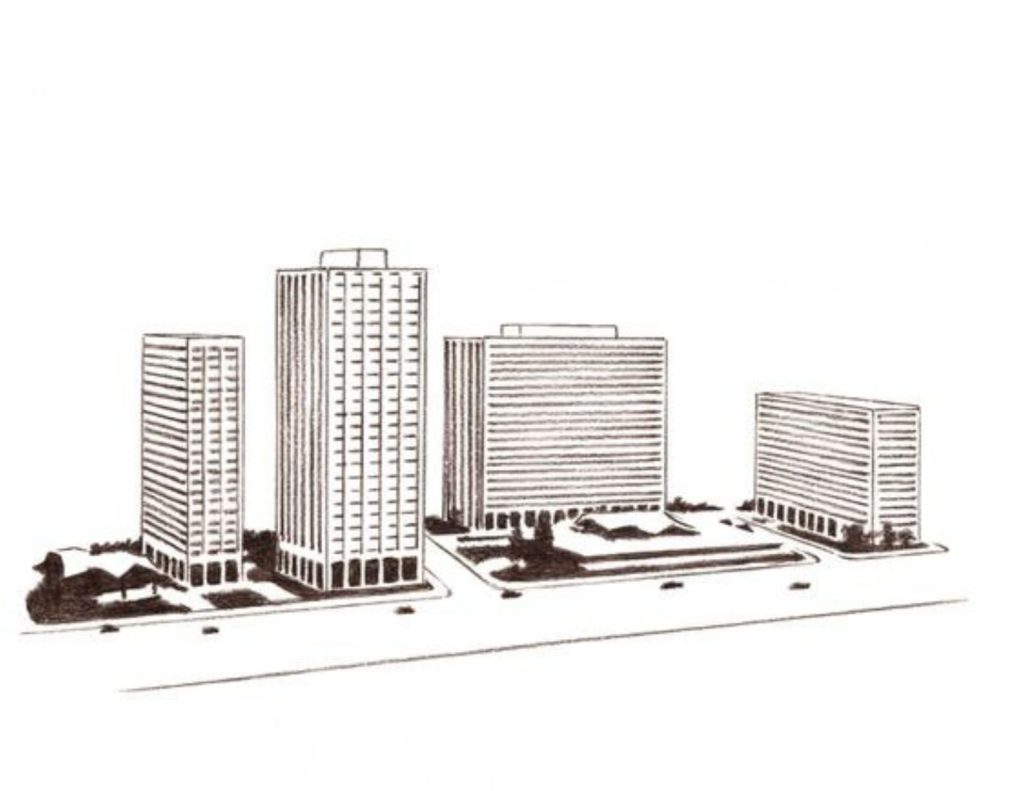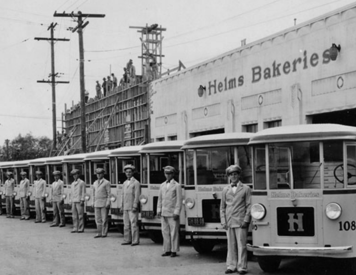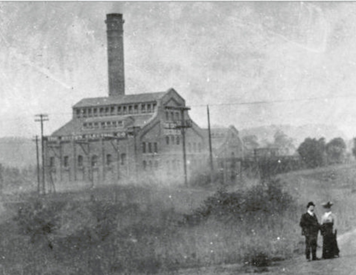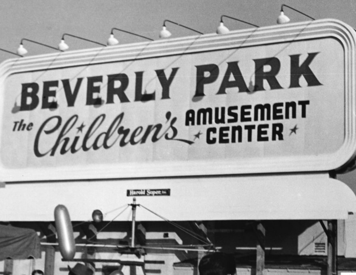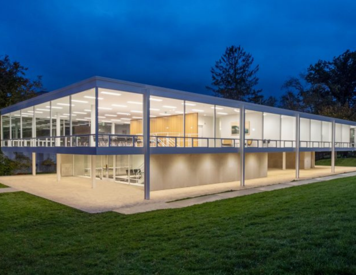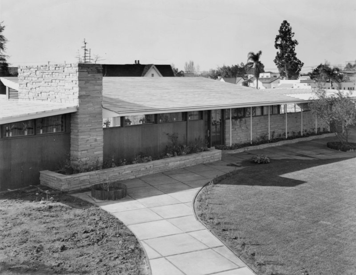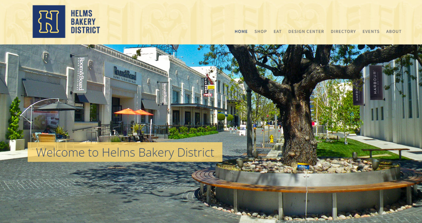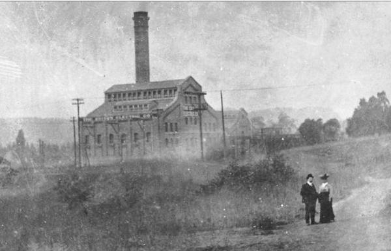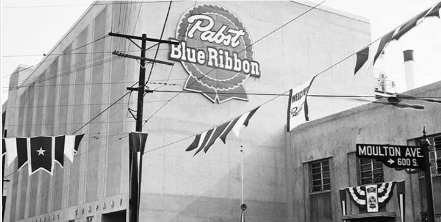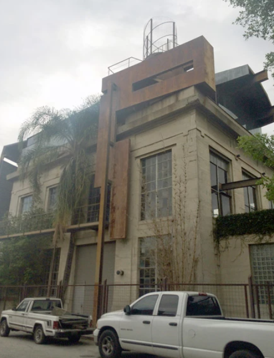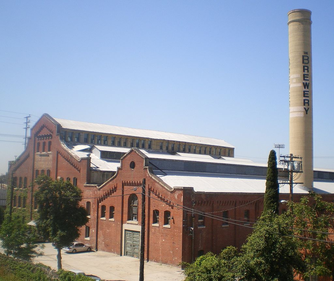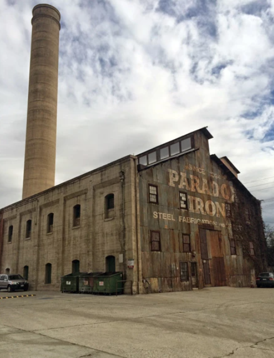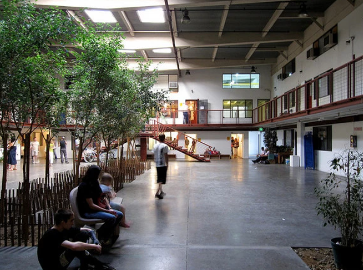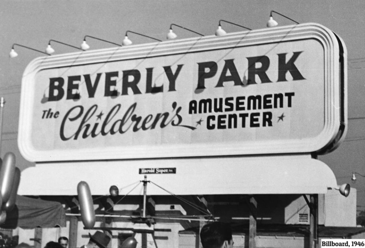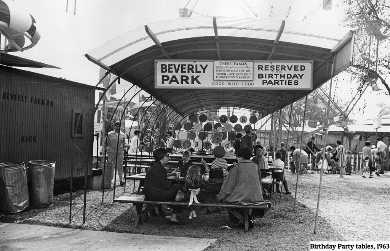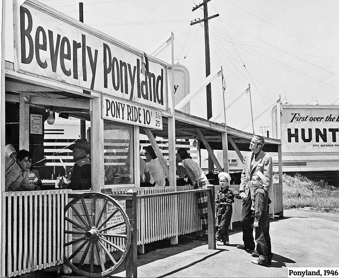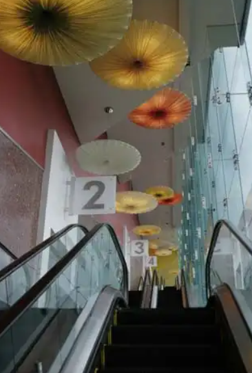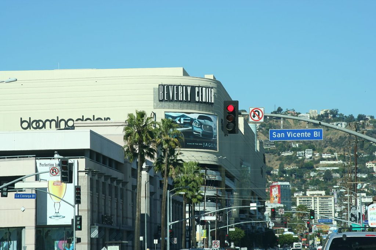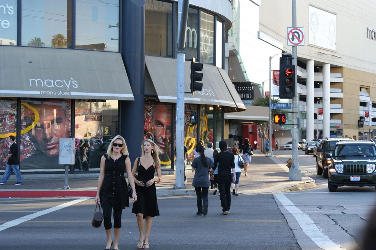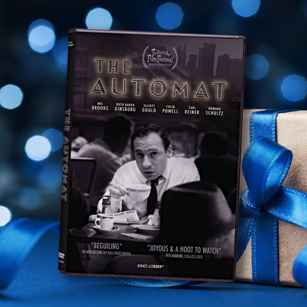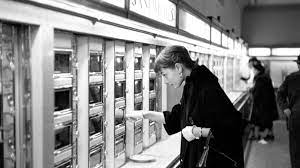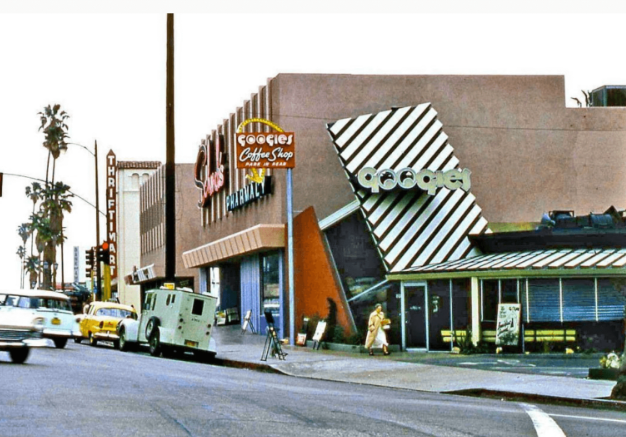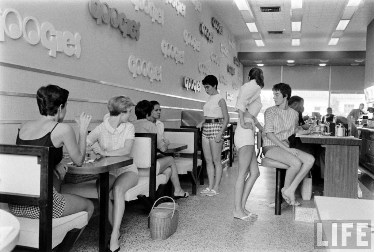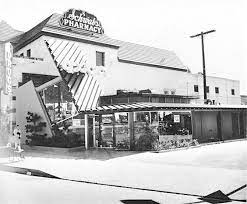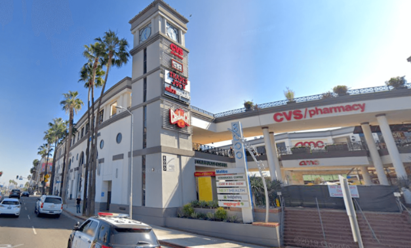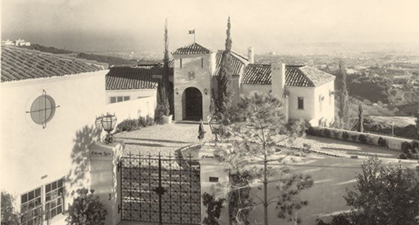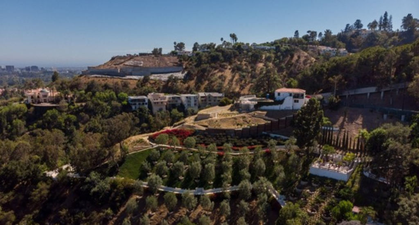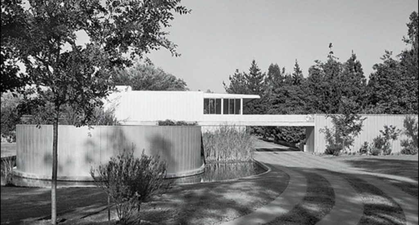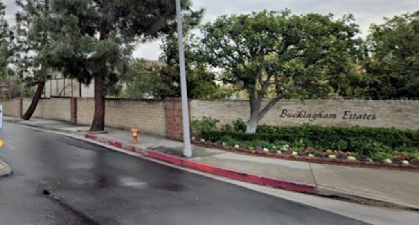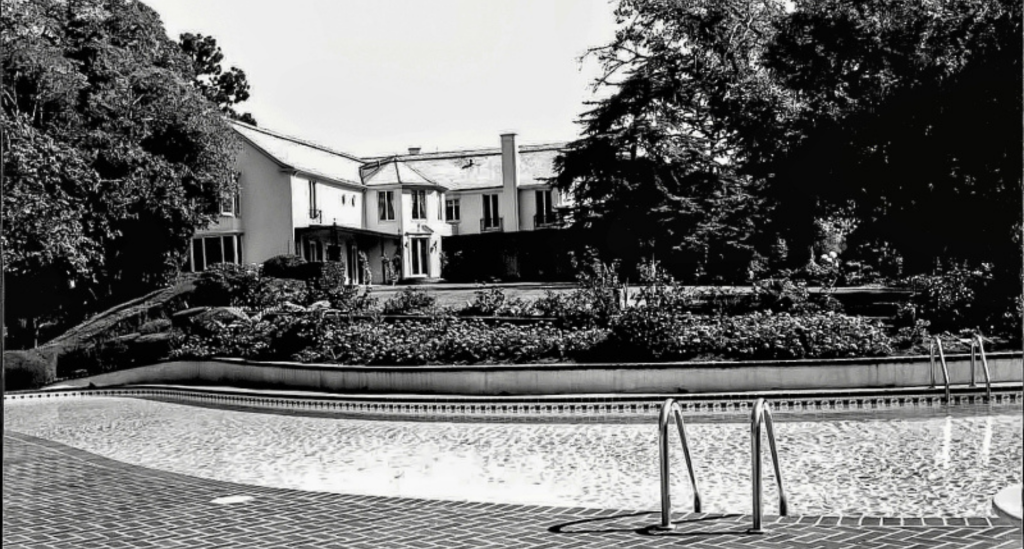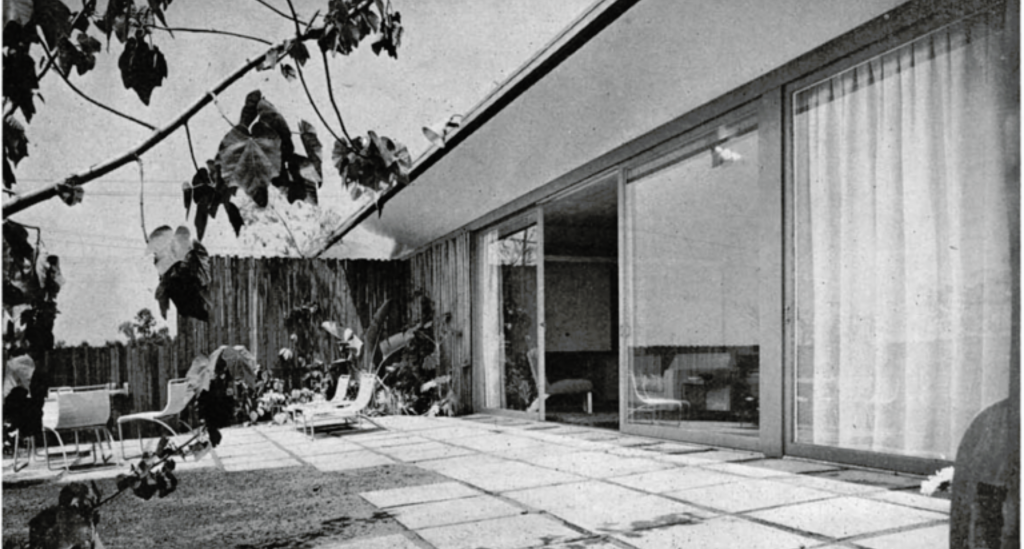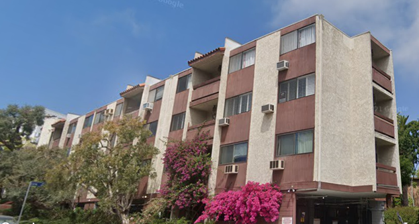FEATURED POST:
CITY WITHIN A CITY
Well, this post technically isn’t a place we’ve lost. It’s more about a place that could have been and never was.
In the late 1950’s Wilshire Blvd between Crenshaw and La Brea was referred to by some as the “Dead Mile”. The underdeveloped stretch lacked any of the Art Deco or Spanish Colonial Revival style buildings that dotted Wilshire to the West. But, did you know that plans were drawn up in 1959 to create a City within a City right in the Brookside neighborhood? The architecture firm of Charles Luckman (Los Angeles Forum, Kennedy Space Center, Madison Square Garden) was hired to develop plans that would include a hotel, apartments, restaurants and a park all linked by covered walkways. All this was to take place on the South side of Wilshire between Tremaine and Rimpau. The area of New York’s Radio City Music Hall and its surrounding buildings was to be the blue print. Obviously this plan was not realized. How different this neighborhood would have been.
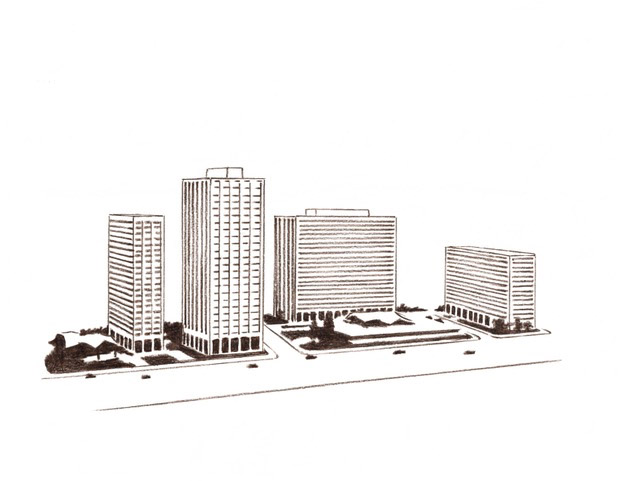
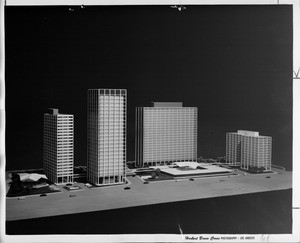
TABLE OF CONTENTS:
DEMOLISHED:
REPURPOSED:
Home of Tomorrow
The Fritz-Burns Postwar House
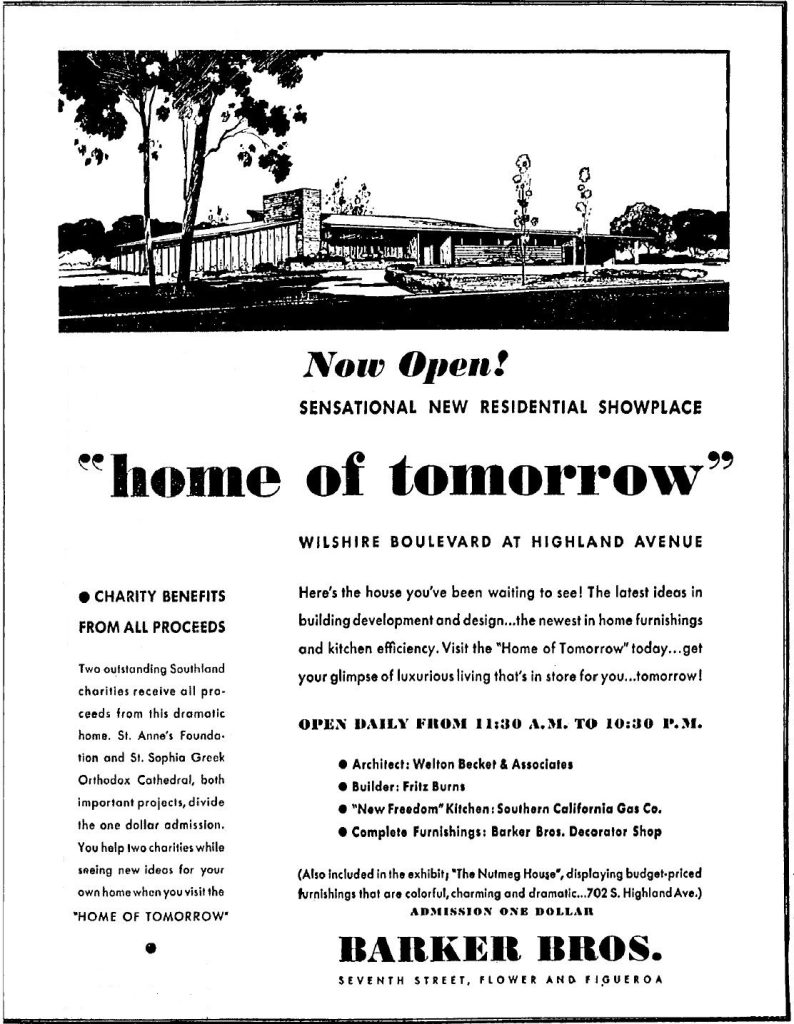
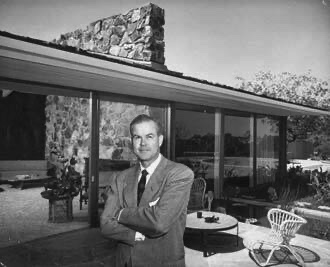
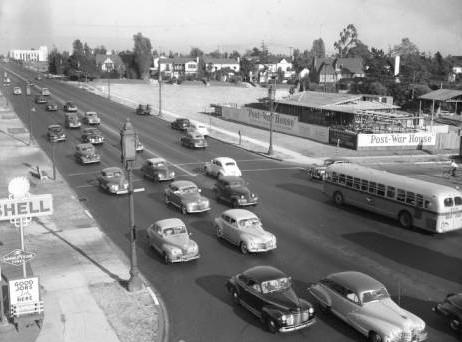
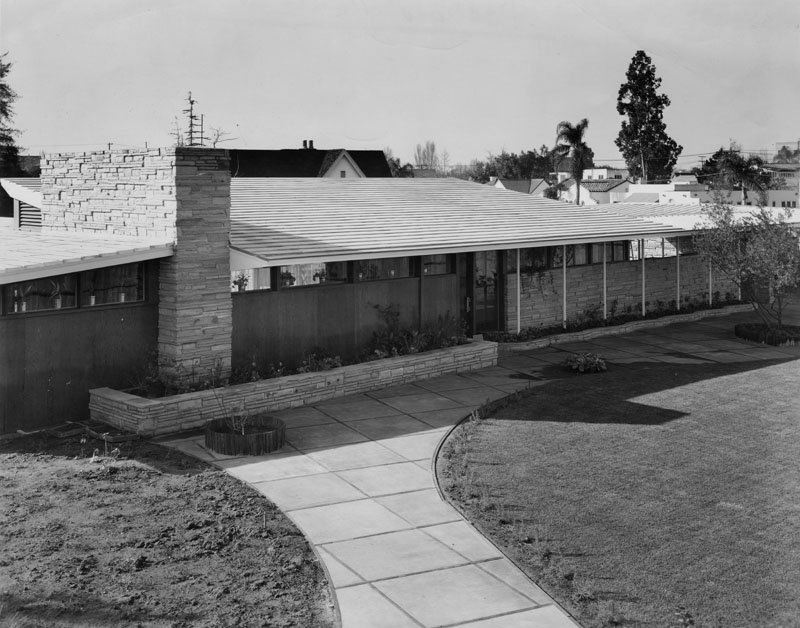
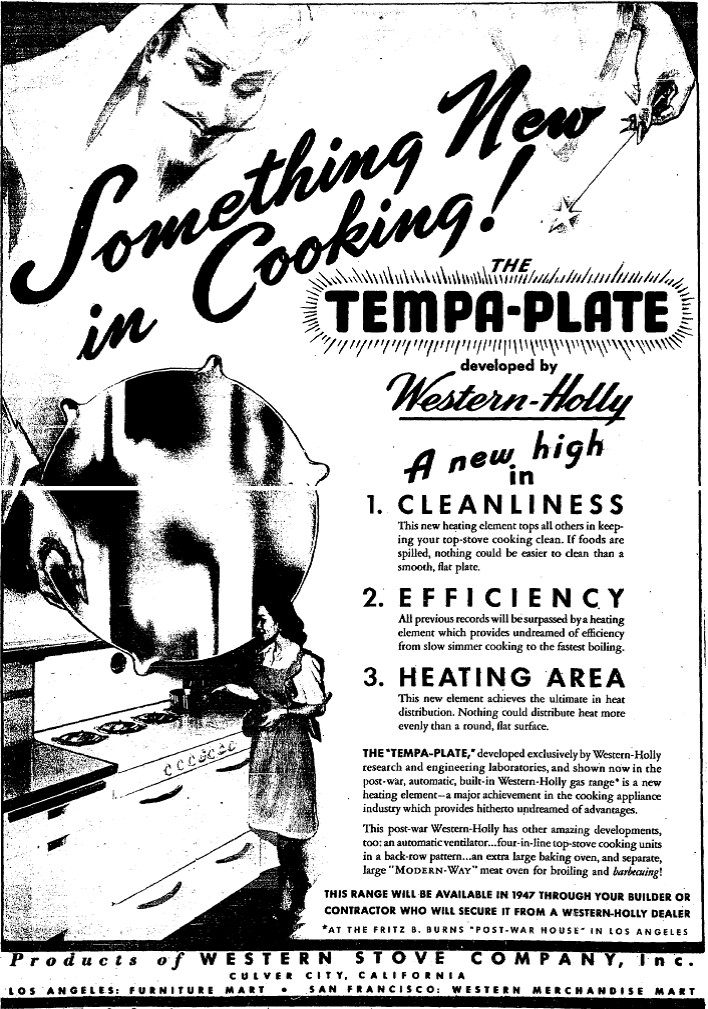
Hidden in plain site. There are plenty articles written about the Case Study Homes sponsored by John Entenza’s Arts & Architecture publication. But are you aware of the Post War House and, eventually, rechristened as the House of Tomorrow? It sits right on Wilshire Blvd and Highland Avenue in the Mid City neighborhood.

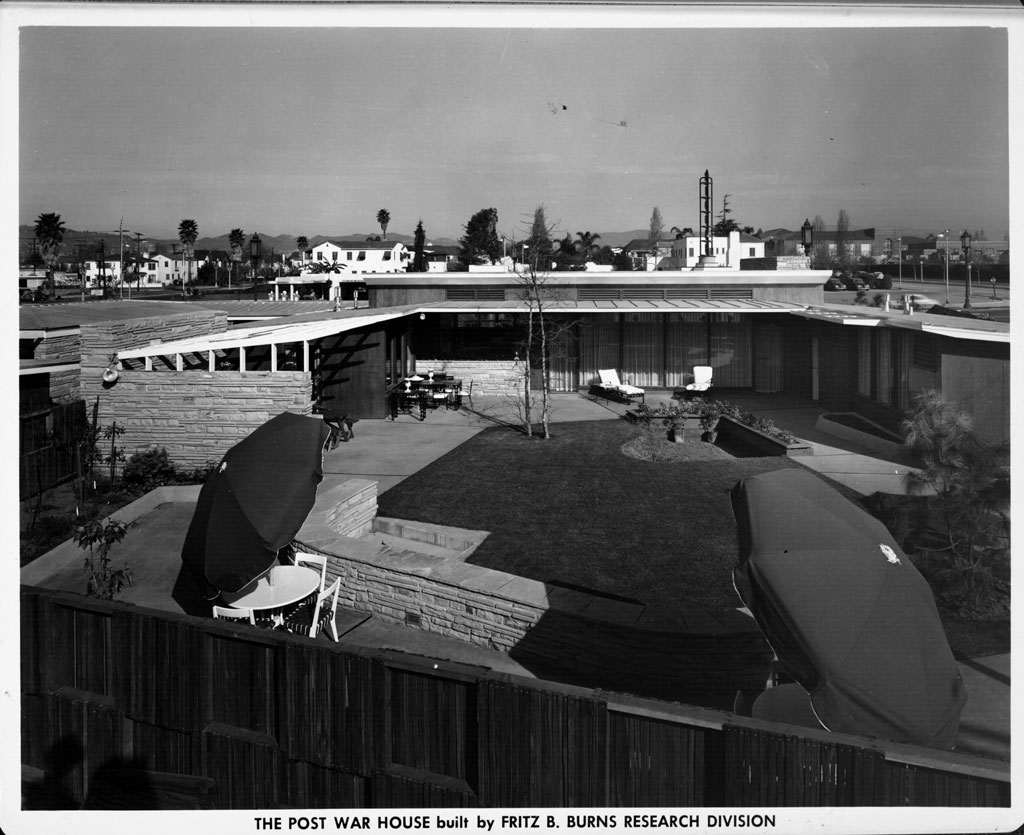
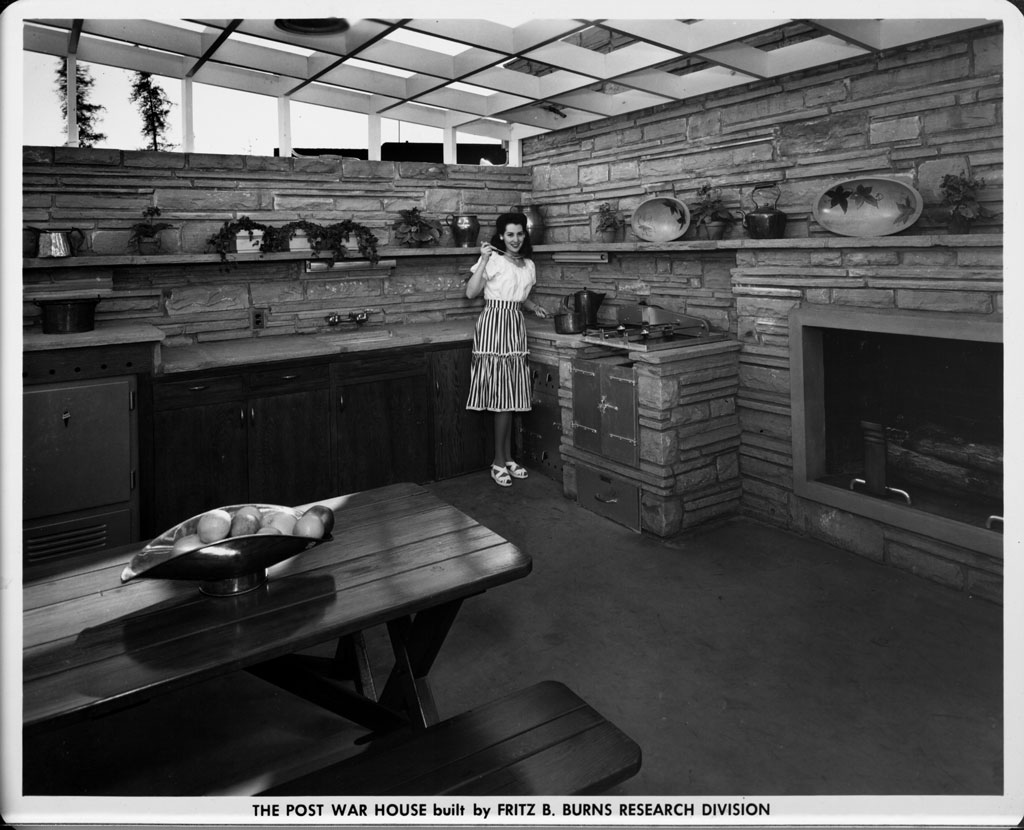
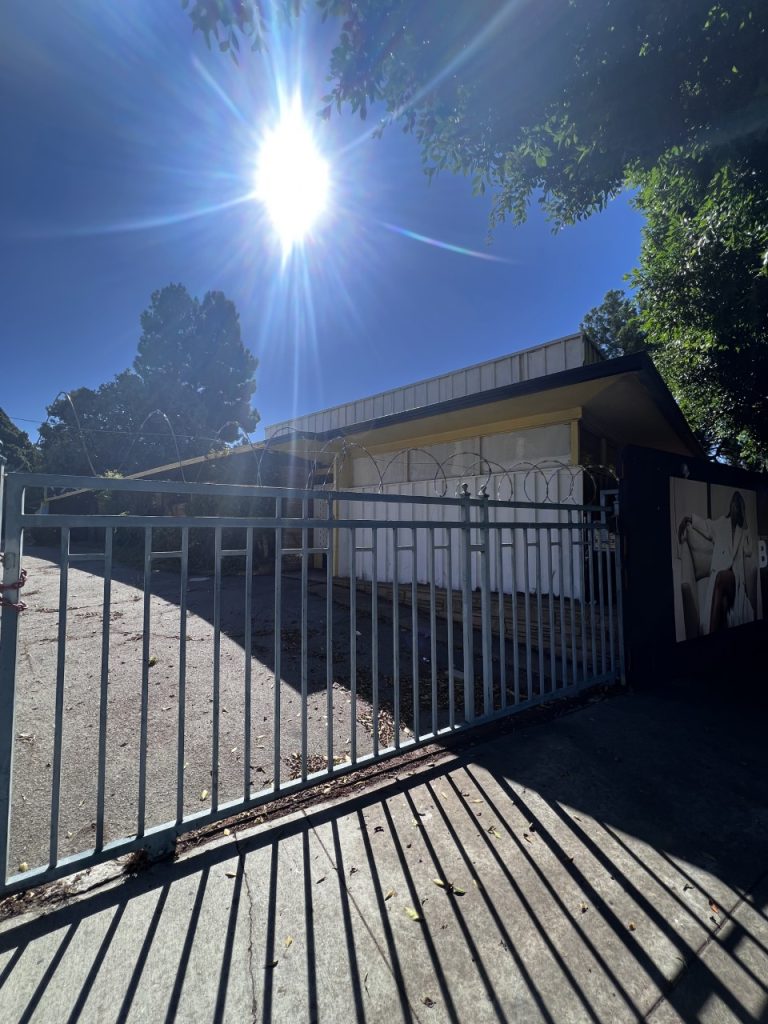
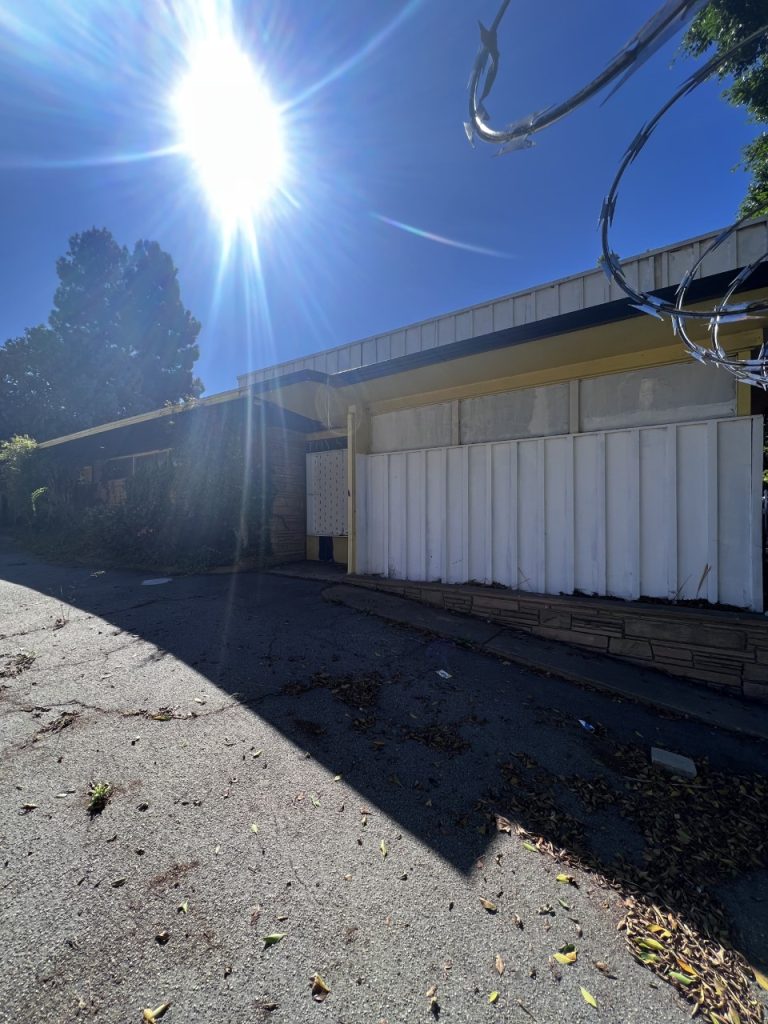
Builder Fritz Burns commission Welton Becket and Walter Wurdeman to build a model home with every new fangled appliance to market to the returning GIs. Central air conditioning, electric garbage disposals and two way intercoms were the tip of the iceberg. And, with furnishings by Bullock’s department store, this home was a marvel of opulence. House Beautiful Magazine devoted and astounding 42 pages to the project. It’s estimated that over one million visitors passed thru the house. Eventually, when attendance slowed, Welton Becket revised the home and it was renamed the House of Tomorrow. The property is currently on the market as office space. But, unfortunately, it has been gutted. The exterior features some of the mid century charm with a partial butterfly roof, clerestory windows and a pronounced brick fireplace. It would take a mammoth effort and some substantial funds to turn back time on this one.
Ludvig Mies van Der Rohe – Eskenazi School of Art, Architecture and Design
As much as we love this category, it usually details the unfortunate loss of a structure of architectural significance. Today, we are exceptionally pleased to report on quite the reverse. There is a brand new Ludwig Mies van Der Rohe International style structure at Indiana University. Originally designed in 1952 but never built, the design has now been realized as the Eskenazi School of Art, Architecture and Design with the help of the architectural firm Thomas Phifer and Partners. What a treat to see the vision of a great master come to life in the 21st century
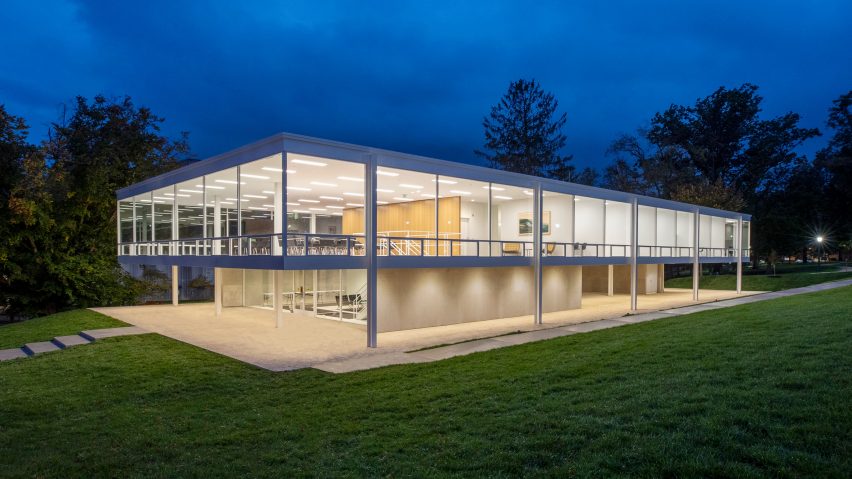
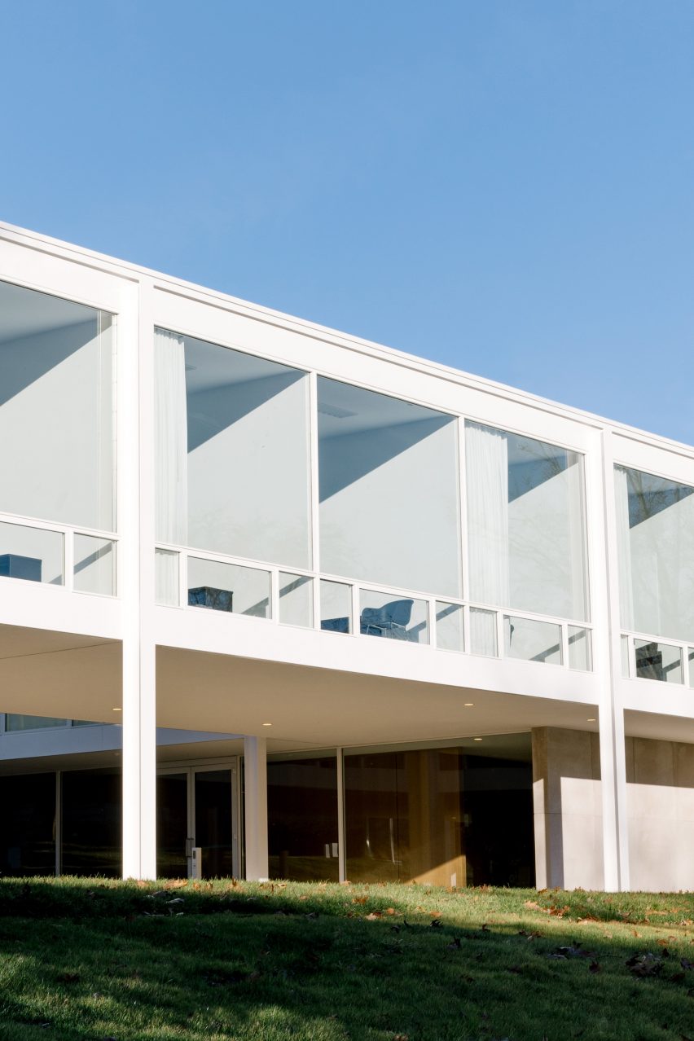
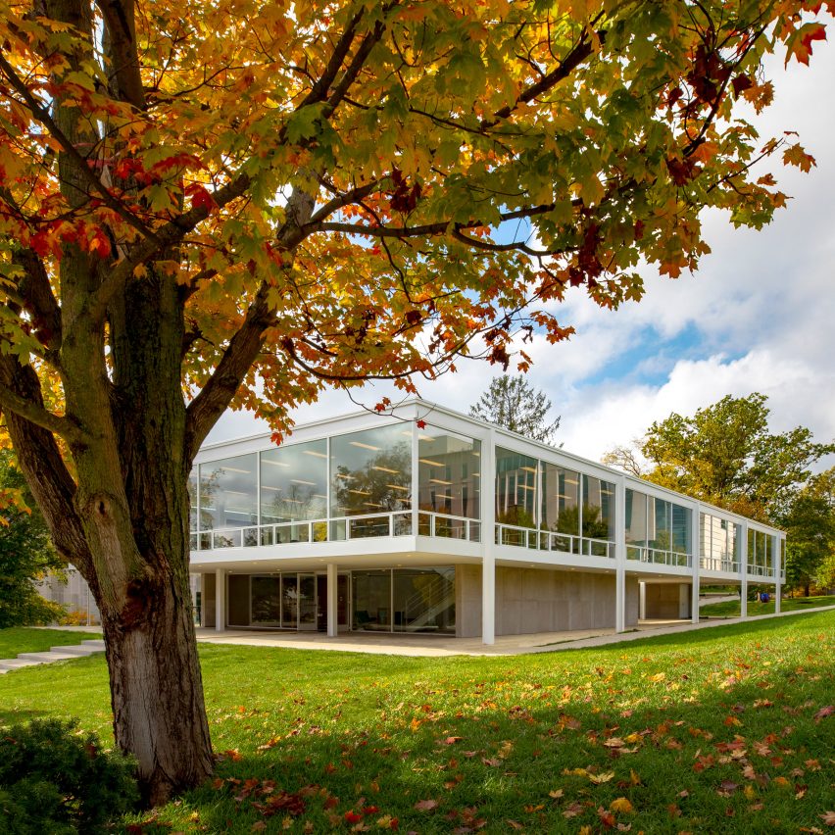
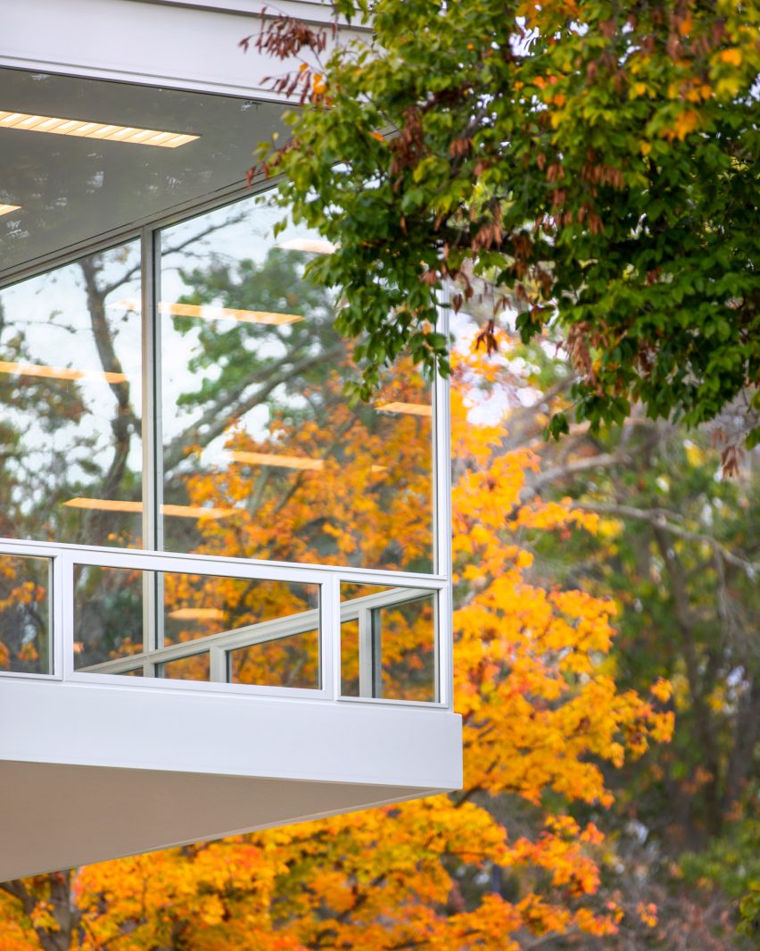
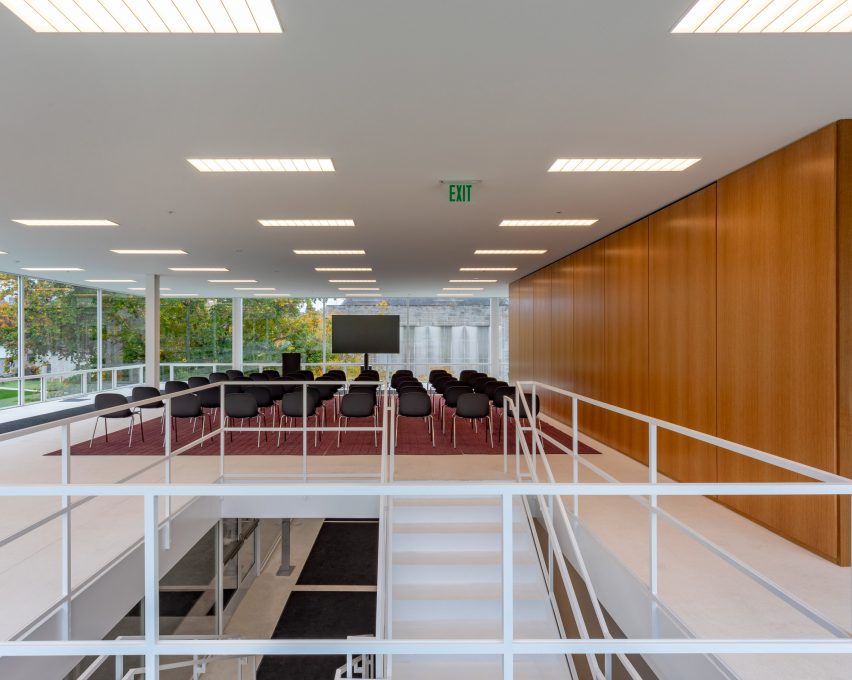
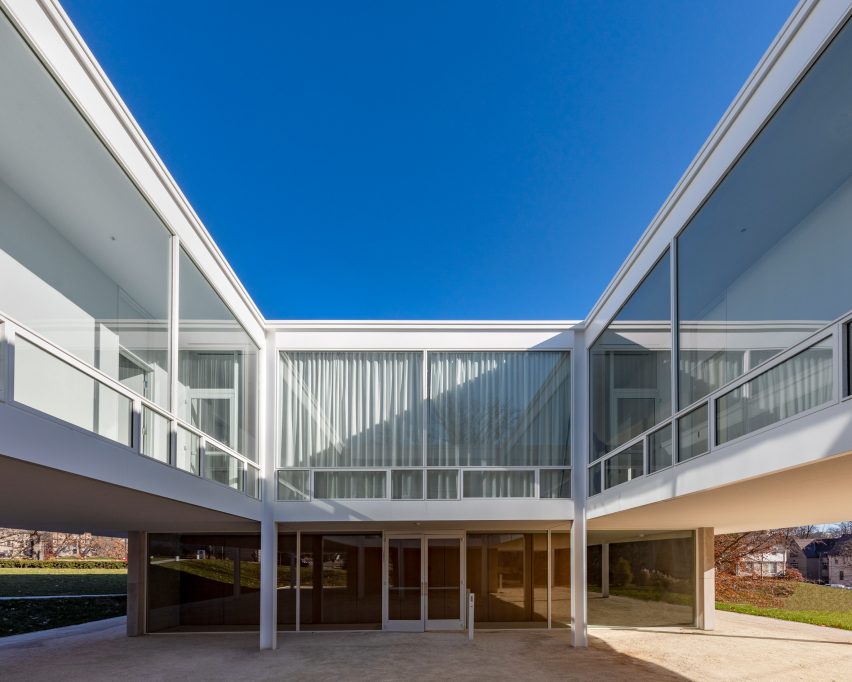
THIS WAY FOR MORE INFORMATION…
Helms Bakery | Repurposed to: Helms Bakery District
Helms Bakery | Helms Bakery District
8800 Venice Boulevard, Los Angeles, CA 90034
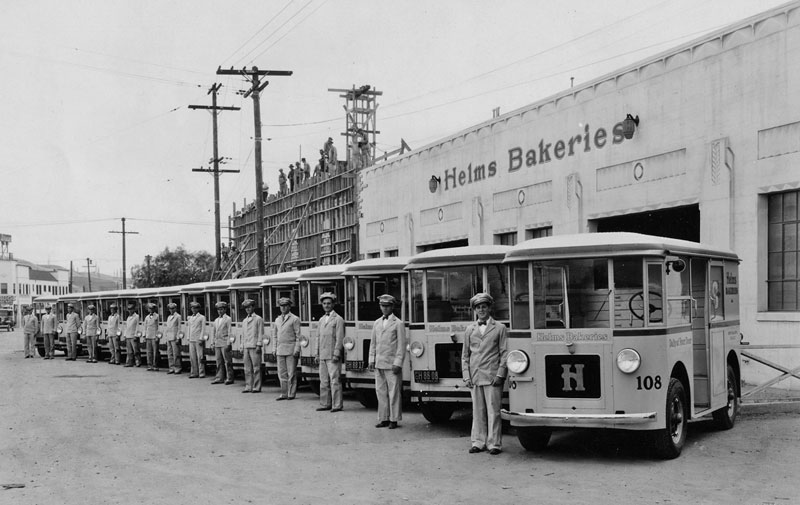
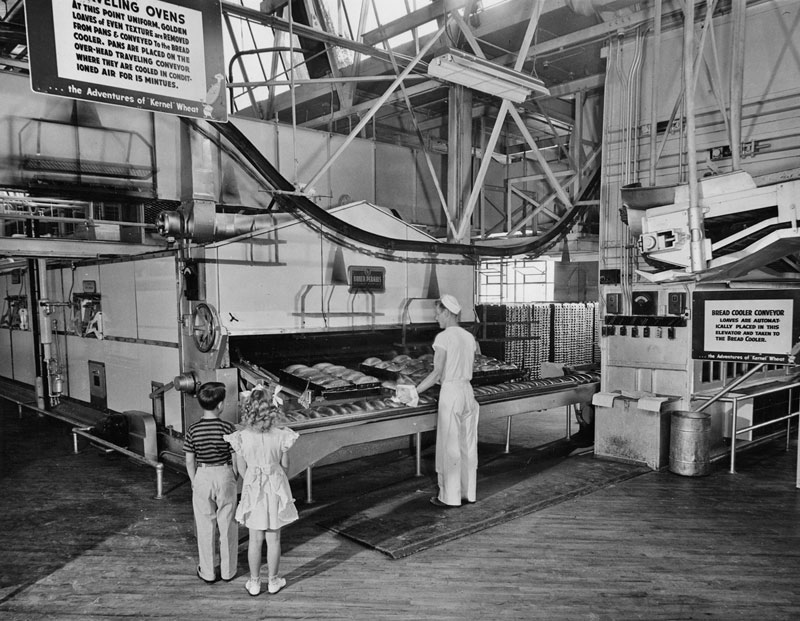
For over four decades Los Angeles residents found daily joy from the Helms bakery trucks rolling down the streets. The smells of the fresh baked goods were simply intoxicating. Anyone that grew up in the Los Angeles area, has fond memories of regular field trips to the bakery to see how everything was made. It was truly a treasure for the community.
Family owned and operated its doors opened in 1931. Famous for supplying the local community fresh-baked bread delivered “Daily at Your Door.”
While no longer in the business of baked goods, the Helms Bakery building remains a cherished local landmark, recognized for its architectural significance. Today Helms Bakery District is the heart of modern furniture and design. Nestled in the heart of West L.A. featuring award-winning restaurants and home furnishings stores.
THIS WAY FOR MORE INFORMATION…
The Brewery Art Colony: From Craft Beers to Arts and Crafts
The Brewery Artist’s Colony Timeline
1897-1920 | Los Angeles Brewing Company (aka Eastside Beverage Co.)
1920-1926 | Zesto Beverage Co.
1933-1953 | Los Angeles Brewing Company, (aka Eastside Brewing, & Mission Brewing Co)
1953-1979 | Pabst Brewing Company
1979-Present | Carlson Industries operates facility as “The Brewery Artist Colony”
The Brewery Art Colony: From Craft Beers to Arts and Crafts
By Hadley Meares, February 2, 2015
In one of LA’s oldest suburbs, Lincoln Heights, The Los Angeles Brewing Company (also known as the Eastside Brewery) broke ground on a five-story malt house in 1903. At the same time, the Edison Electric company began building its massive new power plant, with eight boilers, high-tech Curtiss turbine engine, and its famous 150-foot-tall cement smoke stack.
In 1948 Pabst purchased the complex and with extensive renovations and expansion, the new Pabst plant was formally dedicated in 1953. The 40-foot-high Pabst Blue Ribbon Sign became a landmark for drivers on the nearby Golden State Freeway. In 1979 the Pabst Brewery and soon after the Edison Plant property were purchased by Arnold “Whitey” Carlson and his sons. In 1982 Los Angeles passed the Artist-in-Residence code, allowing artists could rent studios in industrial zoned buildings. The family turned the 16-acre Brewery site into an amazing new artist colony.
The Brewery Arts Complex (also known as the Brewery Art Colony) in Los Angeles is known to be the largest live-and-work artists’ colony in the world. The Brewery is home to work studios, living lofts, restaurants, and galleries. The studios are open to the public Art Walk twice a year featuring works of artistic media, industrial design, photography, sculpture, architecture and more.
Beverly Park | Beverly Center
Beverly Park | Kiddieland
8536 Beverly Boulevard, Los Angeles, CA
Once upon a time, on the corner of Beverly and La Cienega boulevards, there was a magical place called Beverly Park, or better known by all who loved it, as “Kiddieland”. There were twelve child-sized rides including a roller coaster, a haunted castle, Carousel, boat rides, Dodgem bumper cars and a Ferris Wheel. The park was decorated with special hand-painted murals, flower and secret tunnels. There were food stands selling popcorn, hot dogs, cotton candy and peanuts, in striped paper bags, recognizable to anyone wo had been there.
Known as a popular place for movie stars who brought their families, hoping to get some quality time with their children. Also, a favorite for local children’s birthday parties. With Ponyland the horse-riding track for kids next door, it was a favorite place for all.
One of the regular visitors was Walt Disney himself. He would bring his children there, ask them what they loved about the attractions, then spoke with owner David Bradley about the Amusement Park industry and its development. It was Bradley who came up with the concept of the famous “Main Street” and convinced Disney to build it. Beverly Park’s popularity is still widely remembered by many.
The original site of Beverly Park is now the location of the iconic eight-story Beverly Center Shopping Mall. With its dramatic six-story series of Plexiglas tube escalators affording views of the Los Angeles Westside and the Hollywood Sign. Originally The mall contained the USA’s first ever, Hard Rock Cafe, now home to anchor tenants of Bloomingdale’s and Macy’s, and a Macy’s men’s store. The mall if full of shoppers from all walks of life, reflecting L.A.’s immense diversity. Serving the high-end needs of its clientele with stores like Banana Republic, bebe, Club Monaco, Coach, Ed Hardy, Forever XXI, Kenneth Cole New York, Louis Vuitton, Sephora, Victoria’s Secret and more.
There are mall food-court staples such as Auntie Anne’s, Panda Express and Sbarro’s Pizzeria, as well as other dining choices like Chipotle Mexican Grill, California Pizza Kitchen, or P.F. Chang’s China Bistro. The Beverly Center features a thirteen-screen Mann Theatres cinema, and has itself has made cameos in several Hollywood films.
What was formerly the site of a small amusement has since blossomed into an L.A. landmark that sets the bar for the mega-mall.
…
CITY WITHIN A CITY
Well, this post technically isn’t a place we’ve lost. It’s more about a place that could have been and never was.
In the late 1950’s Wilshire Blvd between Crenshaw and La Brea was referred to by some as the “Dead Mile”. The underdeveloped stretch lacked any of the Art Deco or Spanish Colonial Revival style buildings that dotted Wilshire to the West. But, did you know that plans were drawn up in 1959 to create a City within a City right in the Brookside neighborhood? The architecture firm of Charles Luckman (Los Angeles Forum, Kennedy Space Center, Madison Square Garden) was hired to develop plans that would include a hotel, apartments, restaurants and a park all linked by covered walkways. All this was to take place on the South side of Wilshire between Tremaine and Rimpau. The area of New York’s Radio City Music Hall and its surrounding buildings was to be the blue print. Obviously this plan was not realized. How different this neighborhood would have been.


Carnation Coffee Shop | Demolished
It’s been quite some time since I remember seeing that ubiquitous Carnation logo. The Carnation Ice Cream shop at Disney was always a must visit. Our very own neighborhood played host to the Carnation Company Building on Wilshire with a Mid Century Coffee shop designed by Stiles O Clements. While this was before my time, I’ve spoken with folks who used to grab a burger and hang out after High School let out. The modern coffee shop was photographed by none other than the notable architectural photographer, Julius Shulman as seen here. The company eventually moved its headquarters and unfortunately, the restaurant was eventually demolished.
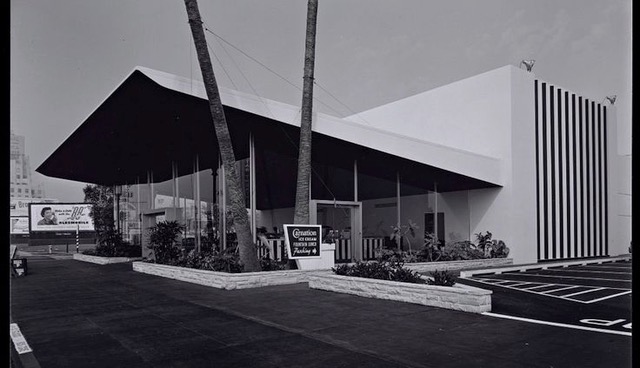
Today… While the coffee shop is gone, the Carnation building was expanded and thankfully kept the architectural appeal.
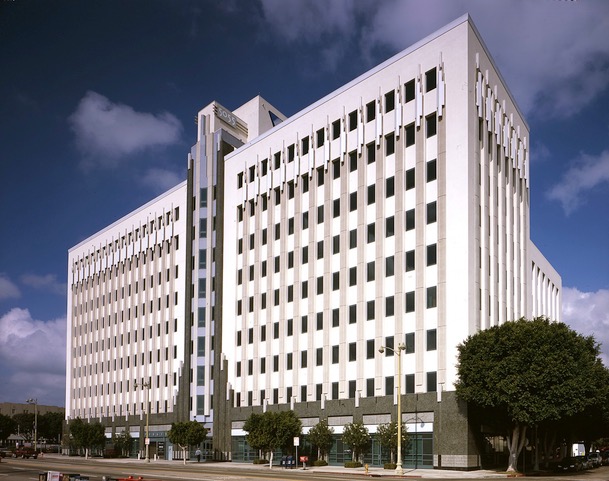
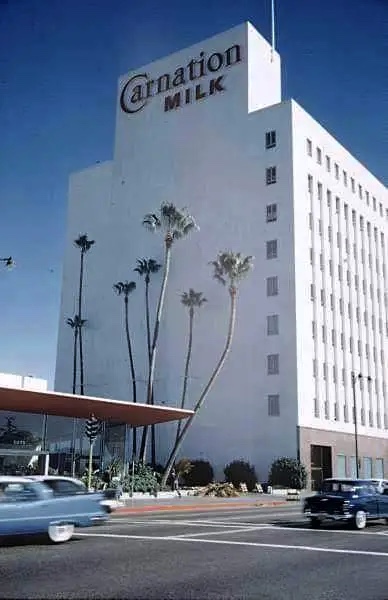
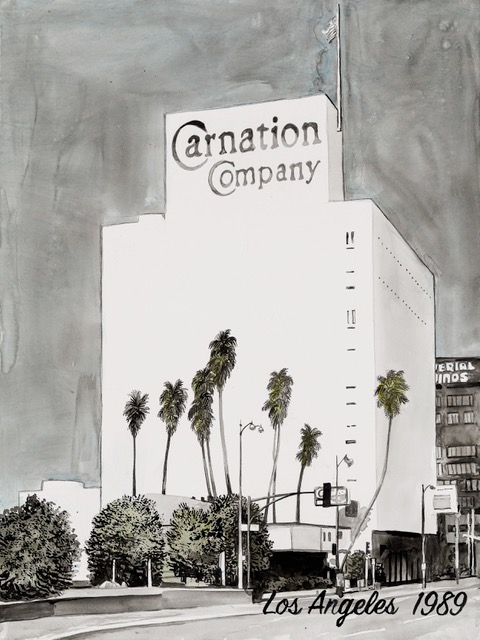
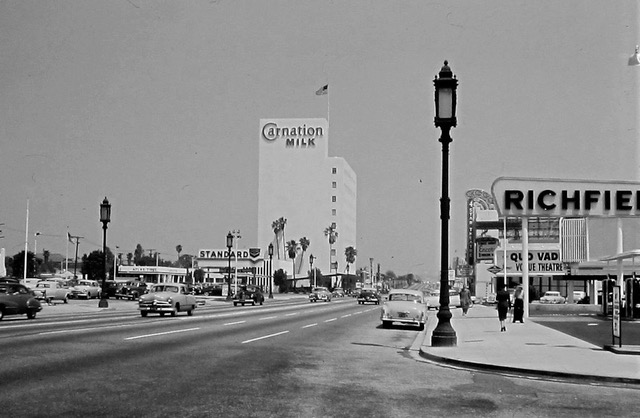
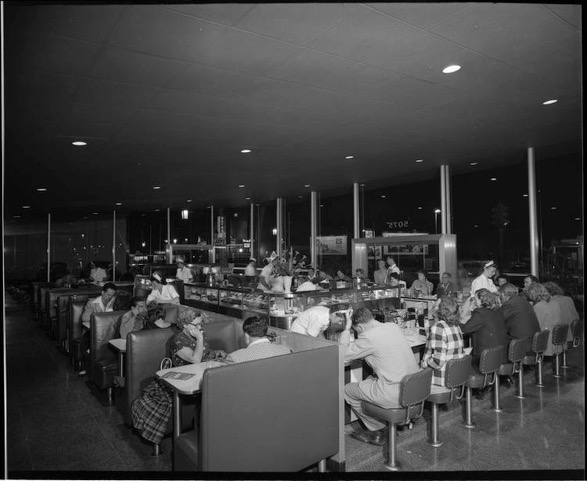
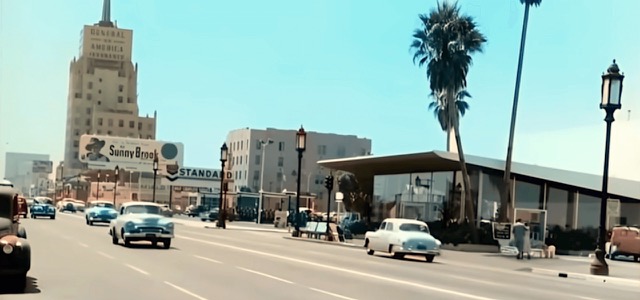
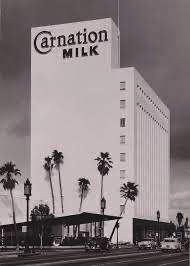
The AUTOMAT | Demolished
A major appeal of watching classic 50’s and 60’s movies is for architecture, furniture and fashion design. I remember a scene in That Touch of Mink featuring Doris Day and Cary Grant taking place in a food hall called an Automat. I was fascinated by this “futuristic” concept. Well, for those hungry for more information on the history of these establishments, there’s a fascinating documentary out now aptly titled,
The Automat. http://automatmovie.com/
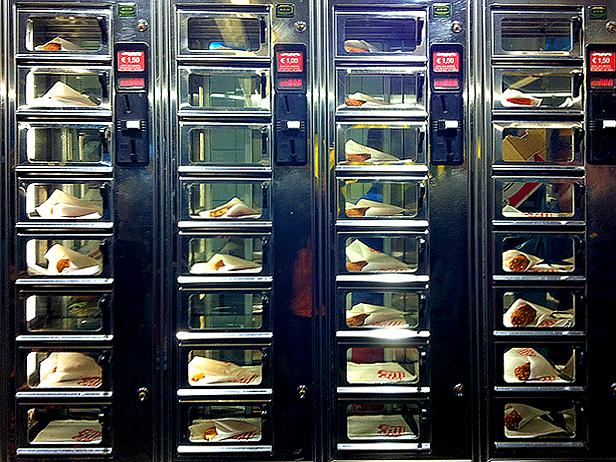
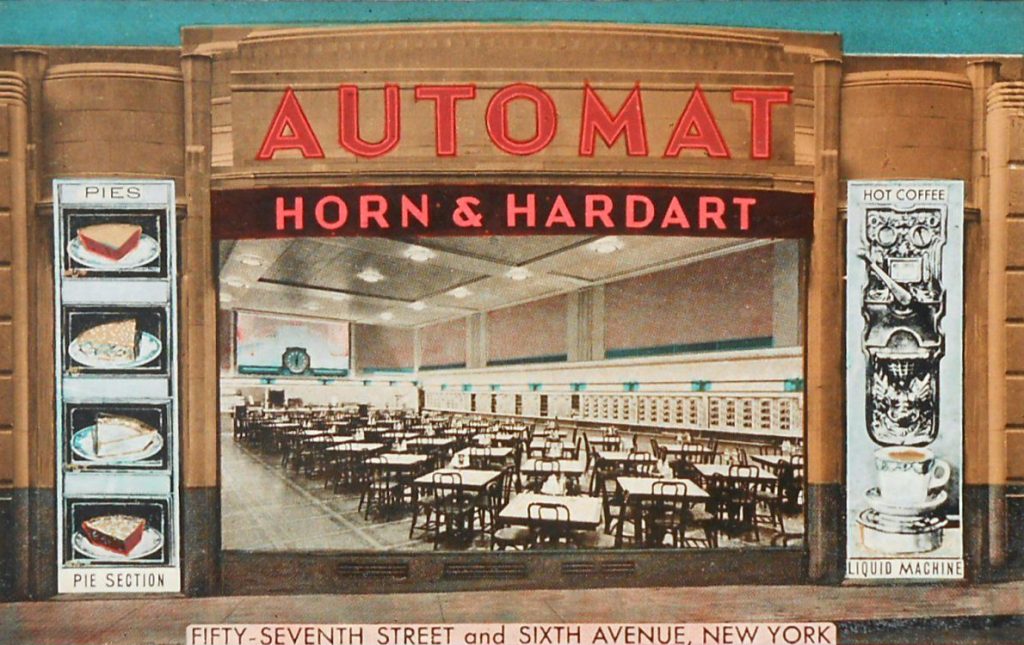


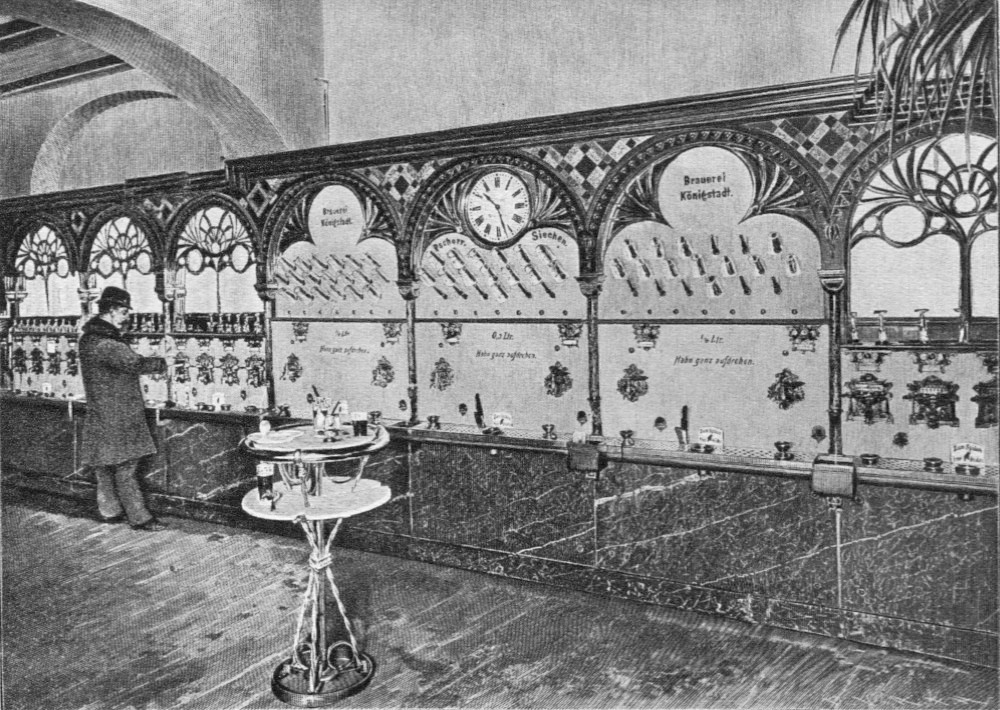
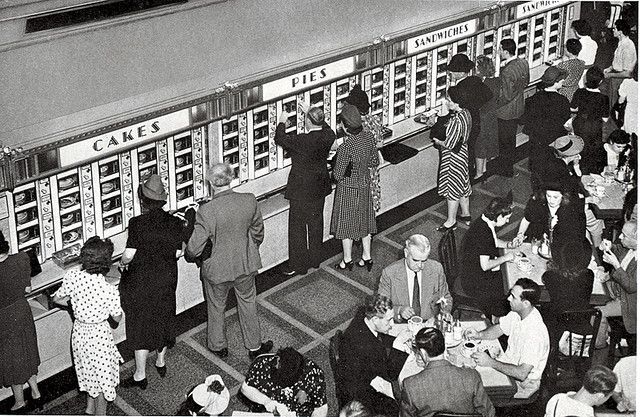
R.I.P. Lautner’s Garwood Residence | Demolished
It’s with a heavy heart that we report the demolition of a John Lautner designed home. We have nothing against Chris Martin, but as an artist,
he should be on the side of conservation and appreciate the architecture and artistry of one of the most influential residential architects of the last century. Or, don’t buy the home. R.I.P. Lautner’s Garwood Residence.
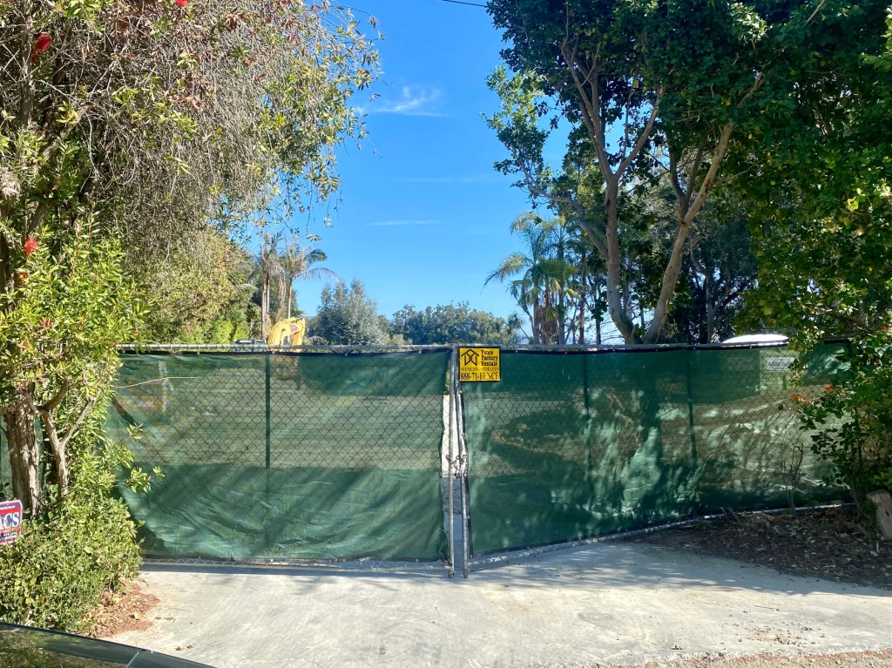
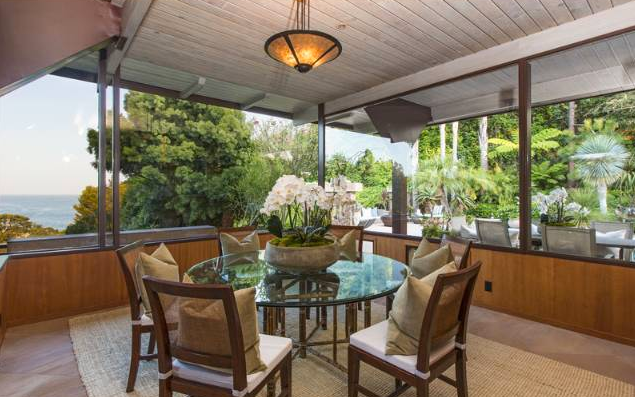
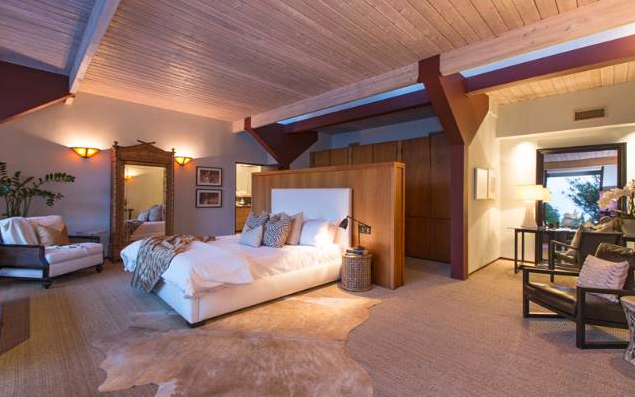
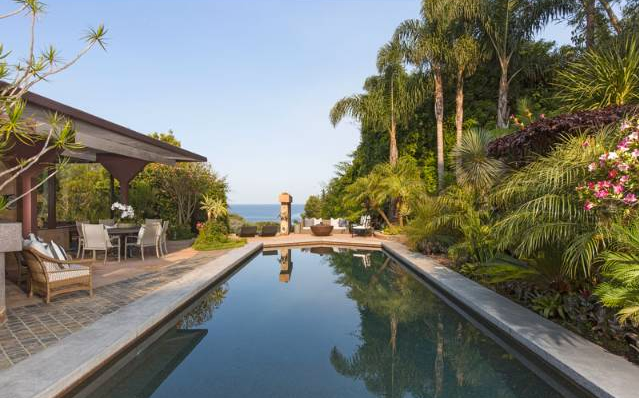
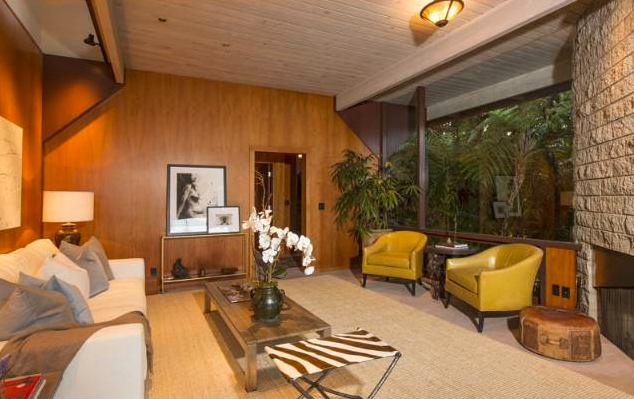
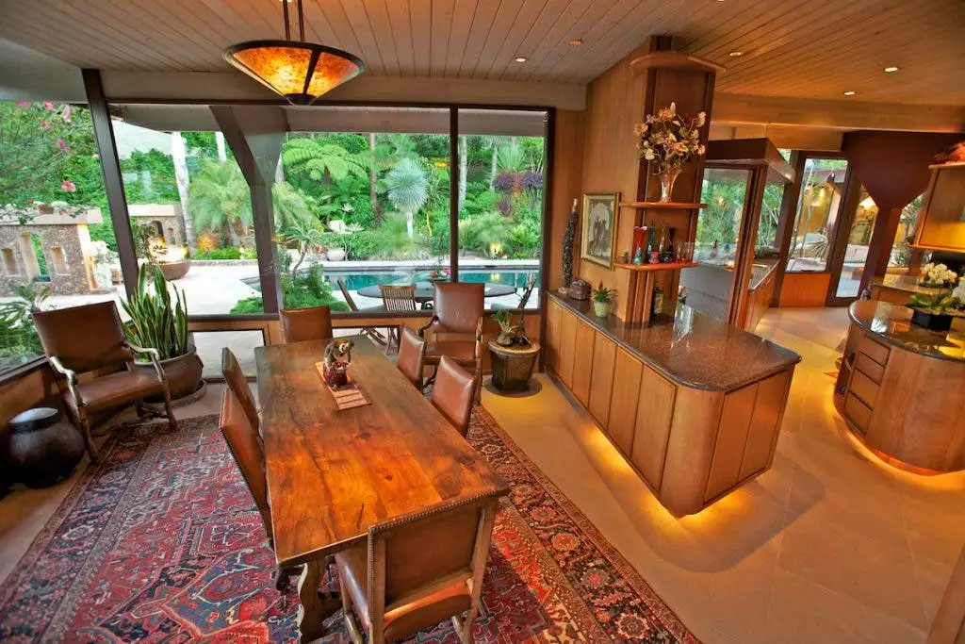
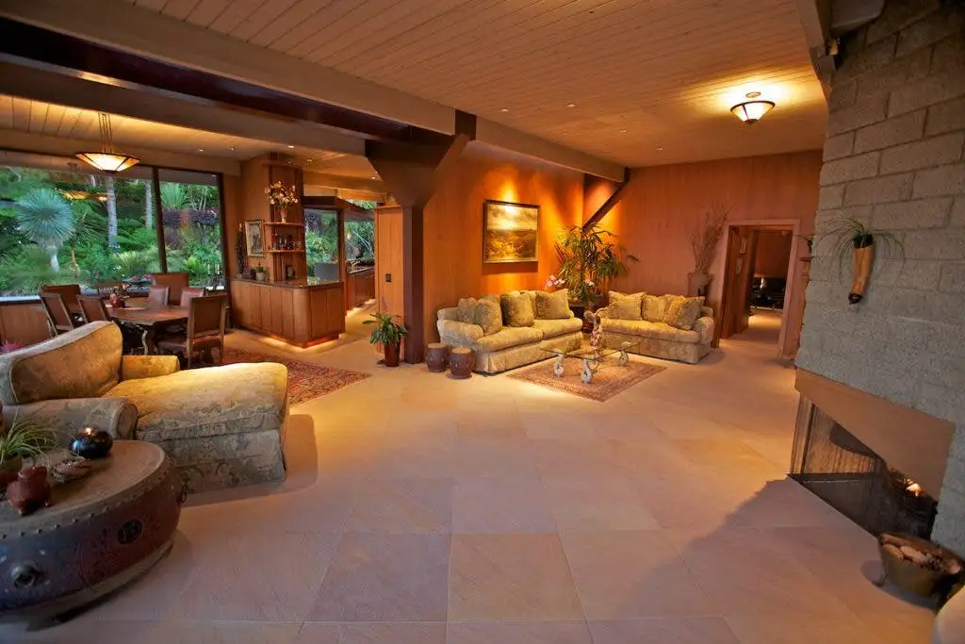
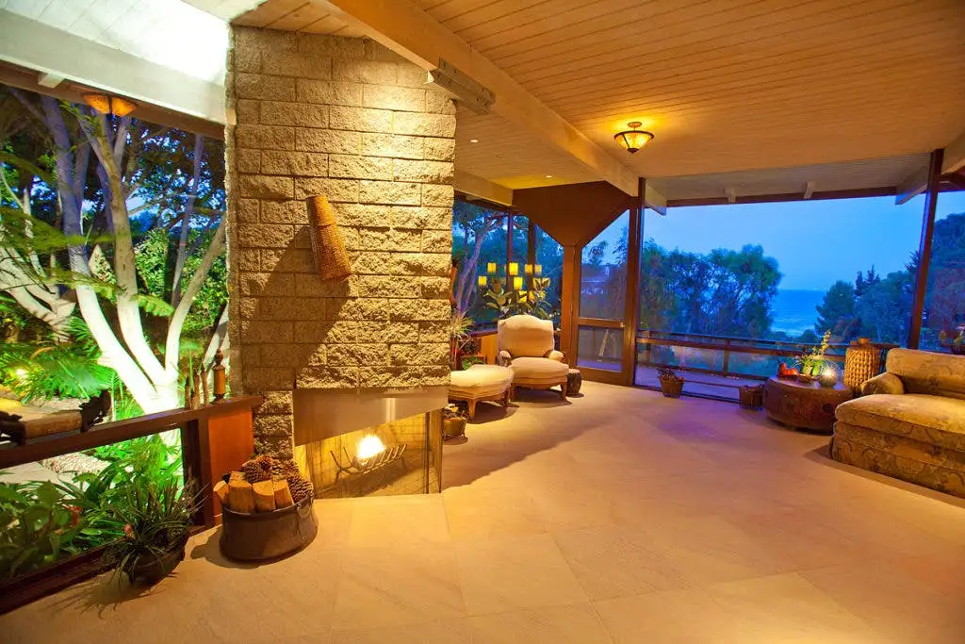
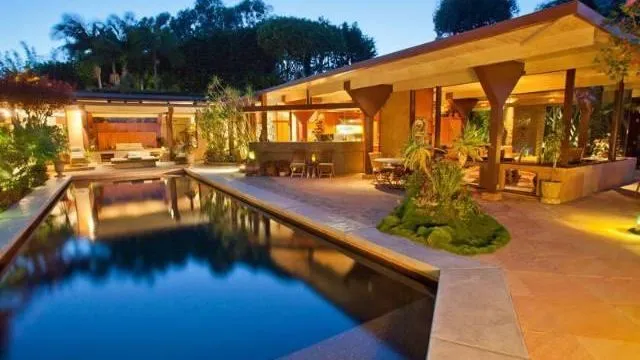
Googie’s Coffee Shop by John Lautner | Demolished
Googie’s Coffee Shop by John Lautner | 8100 Sunset Blvd, Los Angeles, CA 90046 | Demolished in 1988/1989
The Googies Coffee Shop by architect John Lautner was built in 1949. Located on the world-famous Sunset Strip in West Hollywood, CA, the coffee shop became a popular meeting place for celebrities including James Dean, Marilyn Monroe, Natalie Wood, Lee Marvin, Steve McQueen and many more. Always an innovator, Lautner created this space age architectural style which would eventually be coined Googie for its namesake diner.
The origins of Googie architecture have been traced back his previous work on Coffee Dan’s. While Googie architecture was hugely popular with the general public, some critics weren’t so kind. Douglas Haskall, a critic for House and Home, said Googie “brought modern architecture down from the mountains.” Thankfully, time has been much more kind. Most look upon this whimsical style with much affection.
THIS WAY FOR MORE INFORMATION…
The Moore House by Lloyd Wright | Demolished
The Moore House by Lloyd Wright | 504 Paseo del Mar Palos Verdes, CA 90274 | Built in 1959 – demolished on April 25, 2012
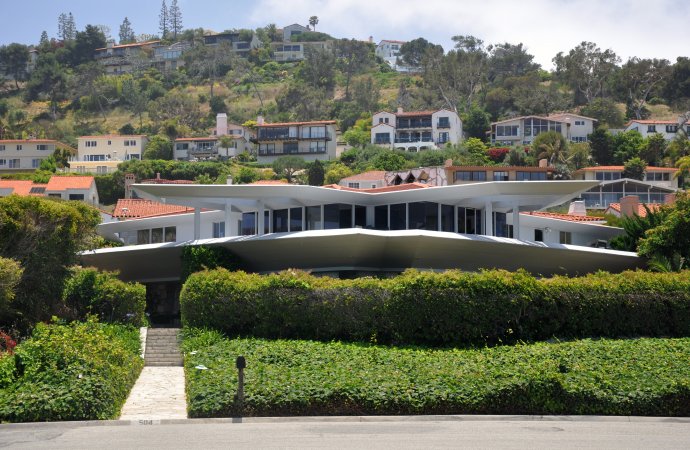
The remarkable Moore House, designed by architect Lloyd Wright was built in 1959. Ideally located in Palos Verdes Estates, a quaint beach town just outside of Los Angeles. The Moore House been referred to as a unique, irreplaceable, and an extraordinarily significant modernist residence. Palos Verdes, like many other cities, has no preservation ordinance in place. So, despite great efforts from the Los Angeles Conservancy, and hundreds of letters from locals, the home still demolished on April 25, 2021.
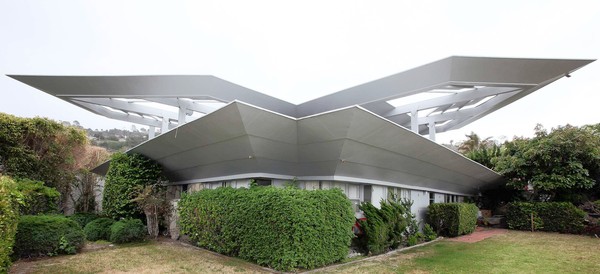
Moore House, before and after. Photo by Flora Chou/L.A. Conservancy
THIS WAY FOR MORE INFORMATION...

Falcon Lair by Wallace Neff | Demolished
Falcon Lair by architect Wallace Neff | 1436 Bella Drive, Beverly Hills, CA 90210 | Built in 1925 – demolished between 2003 – 2006
Falcon Lair by architect Wallace Neff was built in 1925.
Located high in the hills above Benedict Canyon in Beverly Hills. The home was built for actor Rudolph Valentino and he named the home after his unproduced film called The Hooded Falcon. After Rudolph’s sudden passing in 1926, the home switched owners a couple times before Doris Duke acquired the home.
It’s rumored while Doris lived there with her jazz musician companion, the Falcon Lair became a venue for jazz concerts.
Doris owned the home until she passed away.
The home was sold by the Duke estate in 1998 and
was demolished between 2003- 2006.
THIS WAY FOR MORE INFORMATION…
The Josef Von Sternberg House by Richard Netura | Demolished
The Josef Von Sternberg House by Richard Netura | 10000 Tampa Ave, Northridge, CA 91324 | Built in the early 1930’s – demolished in 1972
The Josef Von Sternberg House by Richard Netura built in the early 1930’s. Josef Von Sternberg, a famous film director, commissioned architect Richard Netura for the construction of his home. The home was built on a 13-acre lot located in the San Fernando Valley. After switching multiple owners, the home was demolished in 1972. Later the land became a housing development, the Buckingham Estates an exclusive community of roughly 42 homes.
THIS WAY FOR MORE INFORMATION…
Case Study House #3 by William Wurster and Theodore Bernardi | Demolished
Case Study House #3 by architects William Wurster and Theodore Bernardi
3187 Chalon Rd, Los Angeles, CA 90049 | Designed 1945, Completed 1949 – demolished 2013
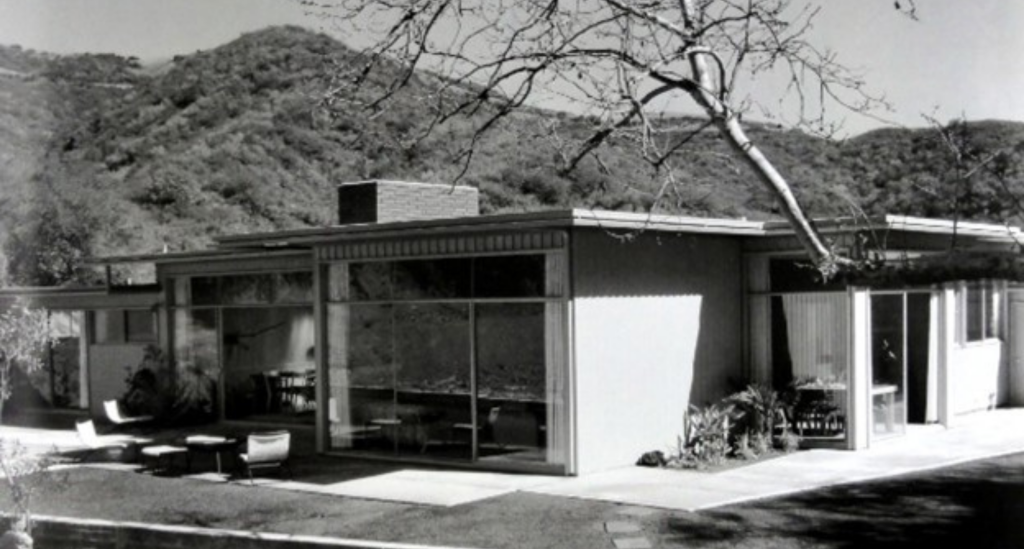
Case Study House #3 was built by architects William Wurster and Theodore Bernardi. It was during Williams time as the dean of tenure of Architecture & Planning at M.I.T. that he was involved in the project of the 3rd of the first 13 houses in the Case Study House program.
William brought on board his long-time associate, Theodore Bernardi to help. The home was designed in an H-shape layout coupling with floor-to-ceiling windows, reinforcing the concept of indoor-outdoor living.
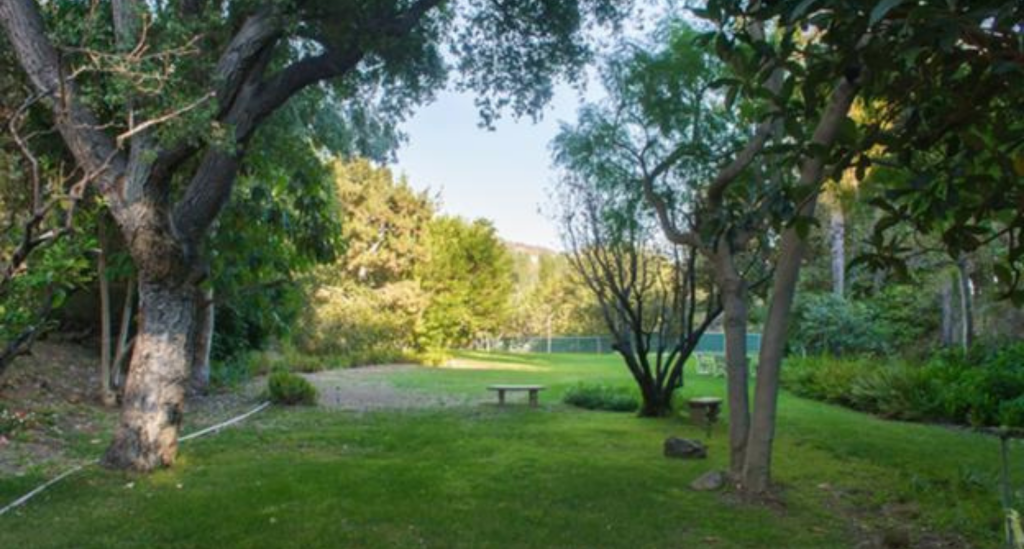
The Case Study Houses were experiments in American residential architecture sponsored by Arts & Architecture magazine, which commissioned major architects of the day. The project was designed to design and build inexpensive and efficient model homes for the United States residential housing boom caused by the end of World War II and the return of millions of soldiers. The home was designed 1945, completed in 1949 and sadly, demolished 2013.
THIS WAY FOR MORE INFORMATION…
The Pickfair House by Wallace Neff | Demolished
The Pickfair House by Wallace Neff | 1143 Summit Drive, Beverly Hills, CA 90210 | Built in the 1920’s – demolished in 1990
The Pickfair House by architect Wallace Neff, built in the 1920s. Mary Pickford and Douglas Fairbanks bought an old hunting lodge in 1919. With the help of Wallace Neff, they transformed into a Tudor palace. Mary Pickfair lived in the home until she passed away in 1979. It traded hands and one owner, Pia Zadora, ultimately demolished the home in 1990. It was rumored that home was haunted. Pia said “You can deal with termites, and you can deal with plumbing issues, but you can’t deal with the supernatural.”
Case Study House #11 by J.R. Davidson | Demolished
Case Study House #11 by J.R. Davidson. Built in 1946 | 540 S Barrington Ave, Los Angeles, CA 90049
Built 1946 – demolished date unknown, rumored to be 13 years after being built
Case Study House No. 11 by architect J.R. Davidson. The home was built in 1946. This was the first Case Study House to be constructed by Davidson even though he designed Case Study House No. 1. (Completed 1948). CSH No. 11 was of a smaller size, however, the floor plan was extremely efficient. Thoughtfully situated at an angle on the lot allowing for ample outdoor living areas. Davidson also built his personal house and studio on the same street. Both CSH No. 11 and Davidsons personal home/ studio were rumored to be demolished approx. 13 years later due to a new zoning law that allowed for high rise apartments on North Barrington Ave.
If you would like to know more, call 310.622.0312 or email Brian Courville. Whether Mid Century Architectural, Spanish, Luxury, or Classic Los Angeles design, MODERN LIVING LA is here to guide you home. Follow us on Instagram @modernlivingla
Designated one of the Top 7 real estate websites for modern homes in the world by thespaces.com
