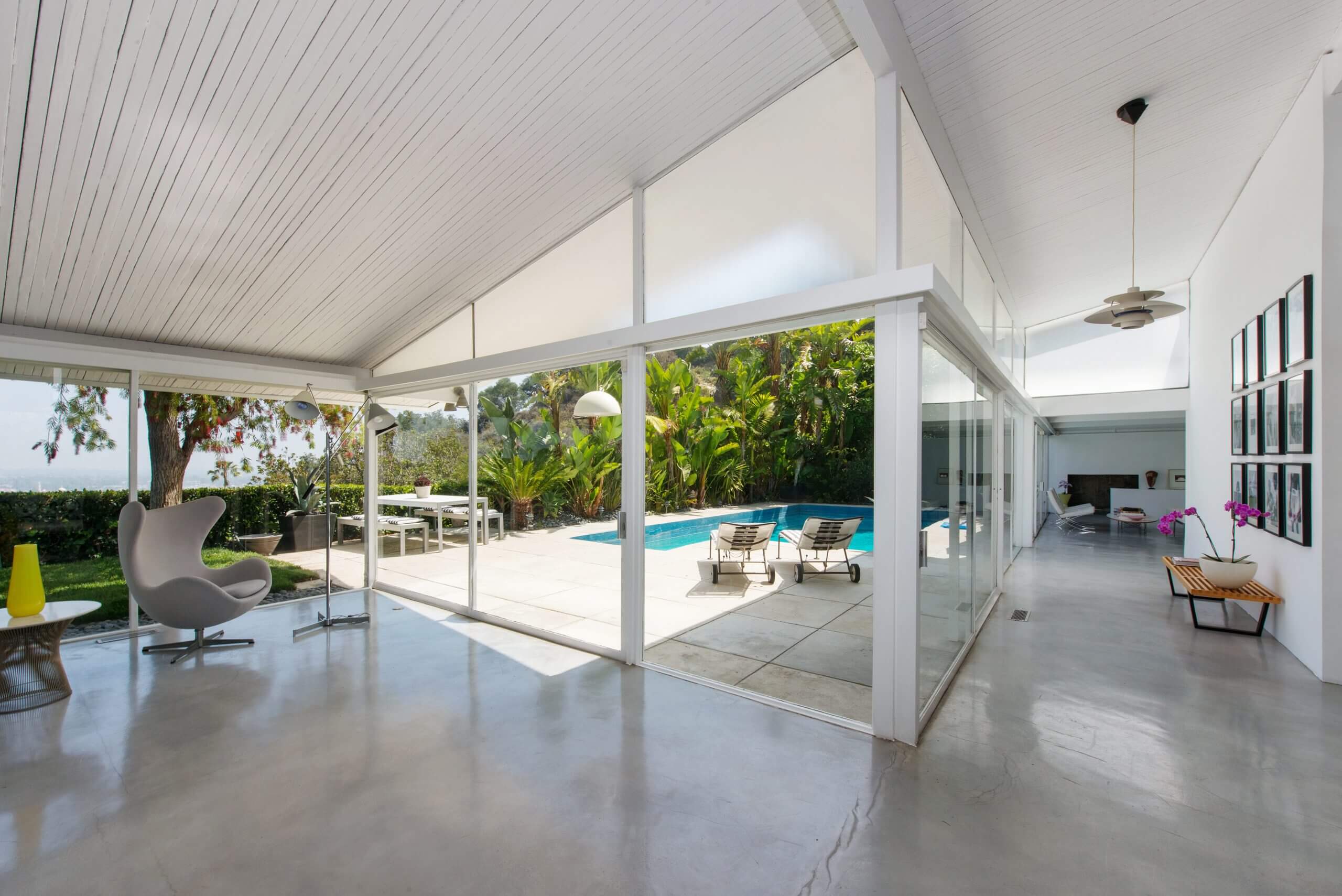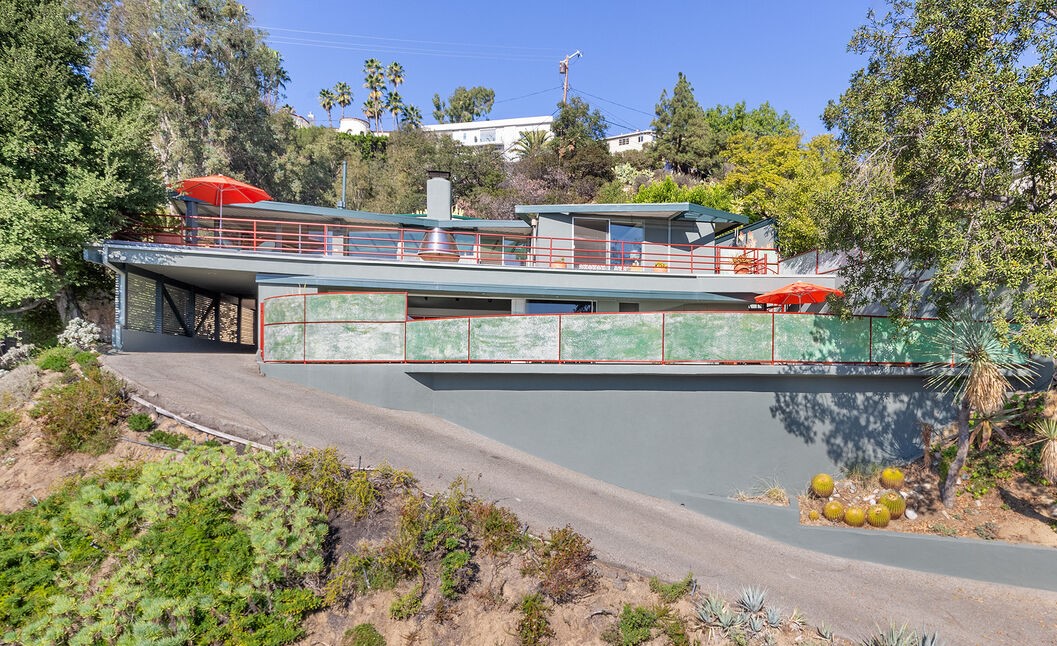2567 GLENDOWER AVE, LOS ANGELES, CA 90027 | $4,000,000 | 3BD | 3BA
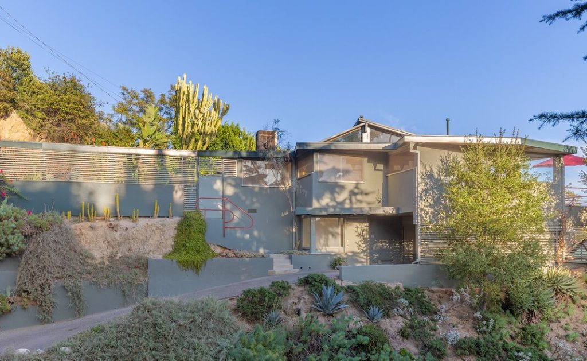
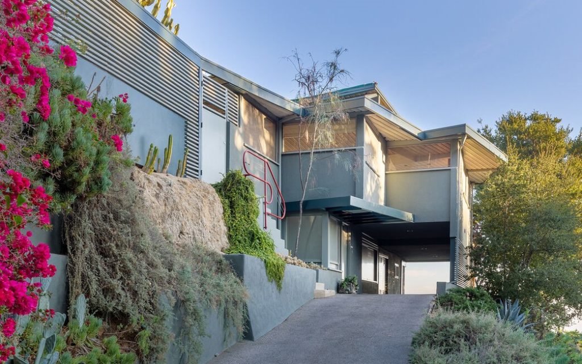
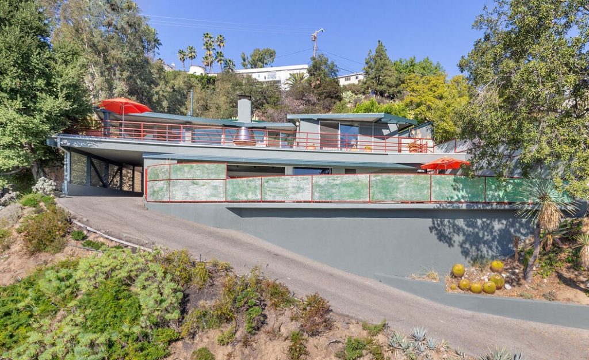
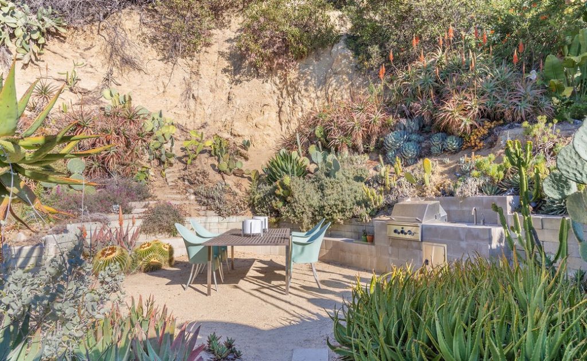
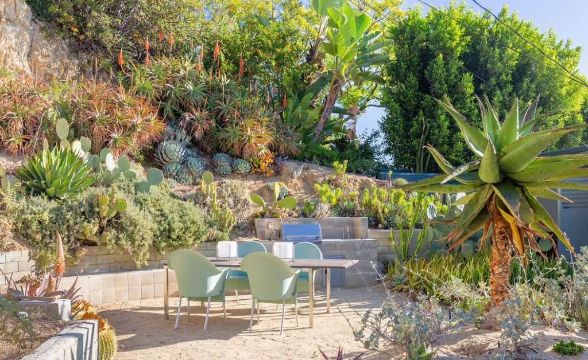
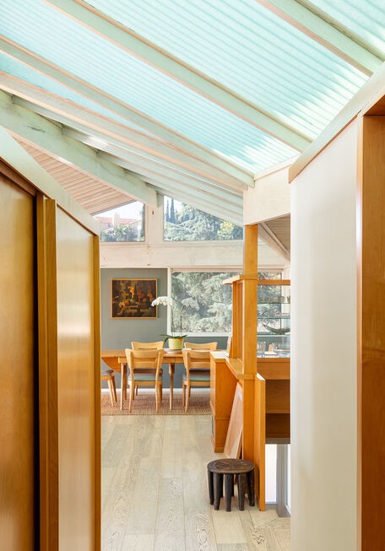
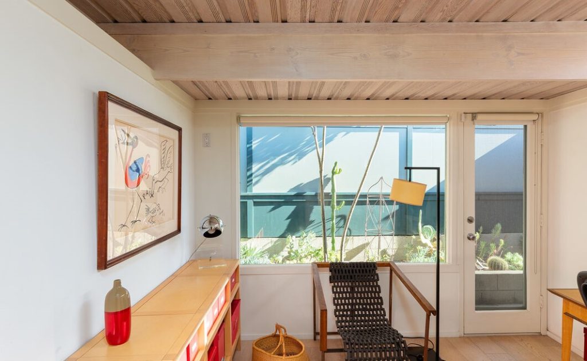
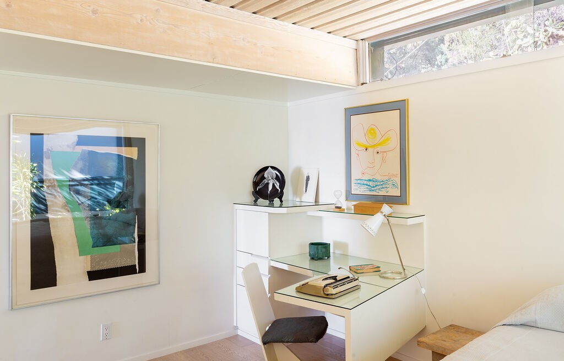
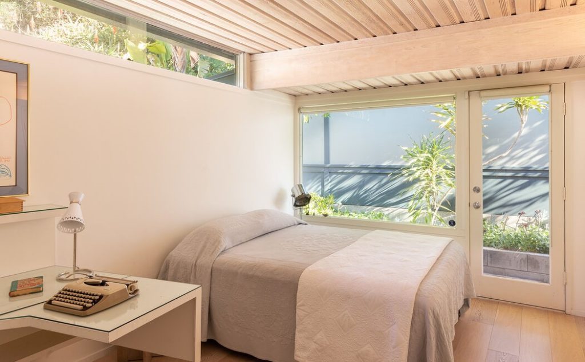
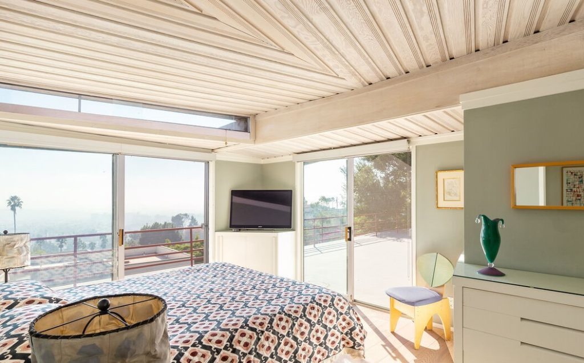
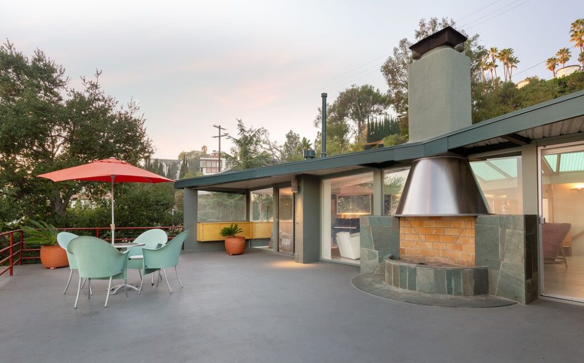
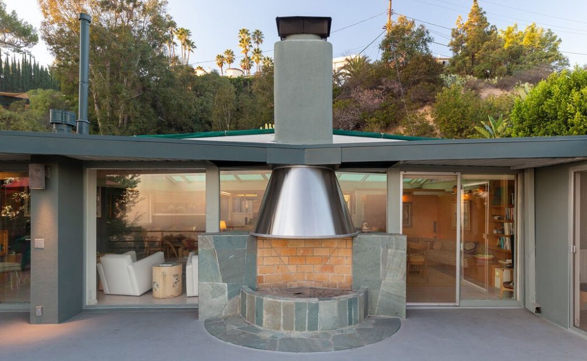
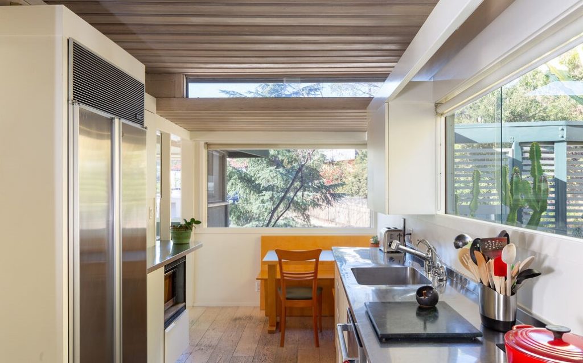
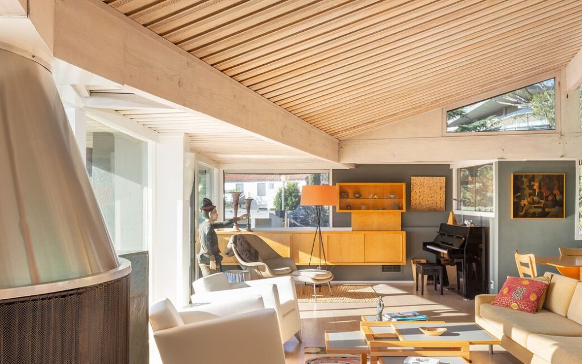
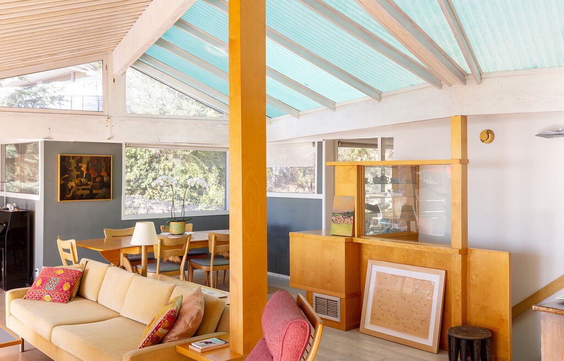
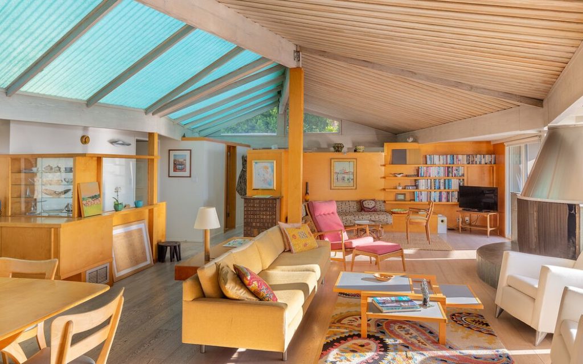
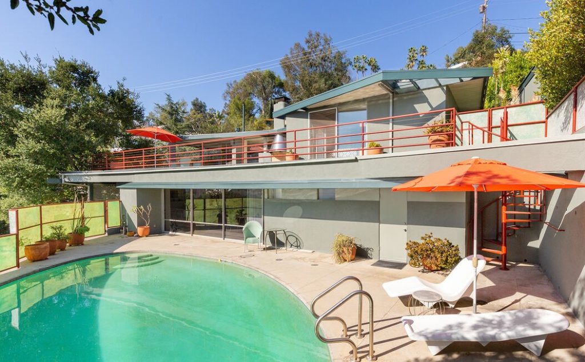
The Samuel and Bertha Skolnik House, 1950-1952. R.M. Schindler, Architect. “The house is essentially a carousel, an open space with a merry-go-round in the middle,” wrote Schindler biographer Esther McCoy of the Skolnik Residence.
The Skolnik house was the last of Schindler’s three translucent houses, his “Space Architecture.” Interior spaces emphasized to let in natural light from as many directions as possible, and to flow seamlessly into outdoor spaces.
The translucent fiberglass roofing section creates its own luminous zone within the main living space. Many angled forms that circulate around an indoor/outdoor fireplace.
In 1962 architect Gregory Ain was commissioned to add a swimming pool, cabana, and a separate large studio. He skillfully designed to preserve the original architecture.
Then, owner Stacy Peralta hired architect David Serrurier in 1986, who lives in Schindler’s Tucker House, to restore, and re-configure the master bedroom. Creating a walk-in closet, and doors to the outside view deck.
Listing courtesy of Crosby Doe, Crosby Doe Associates
If you would like to know more about this amazing home, call 310.622.0312 or email Brian Courville. Whether Mid Century Architectural, Spanish, Luxury, or Classic Los Angeles design, MODERN LIVING LA is here to guide you home. Follow us on Instagram @modernlivingla
Designated one of the Top 7 real estate websites for modern homes in the world by thespaces.com
