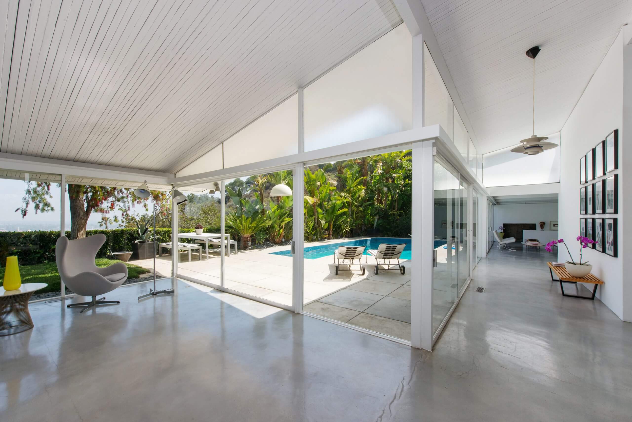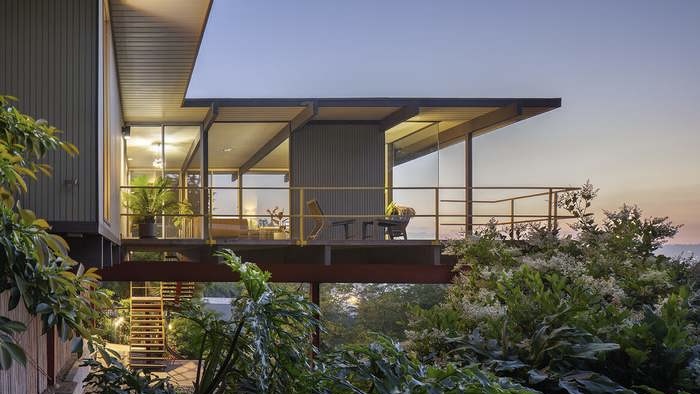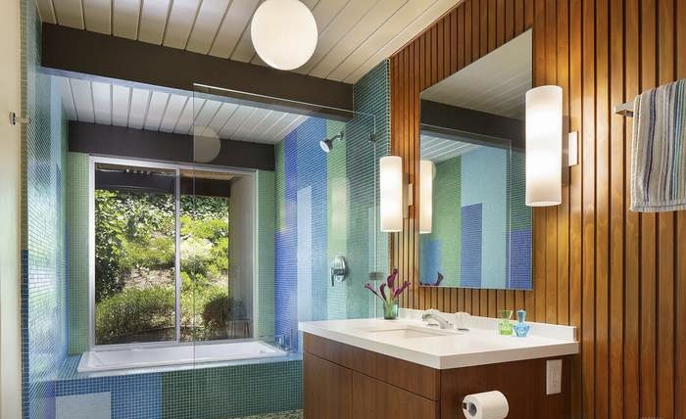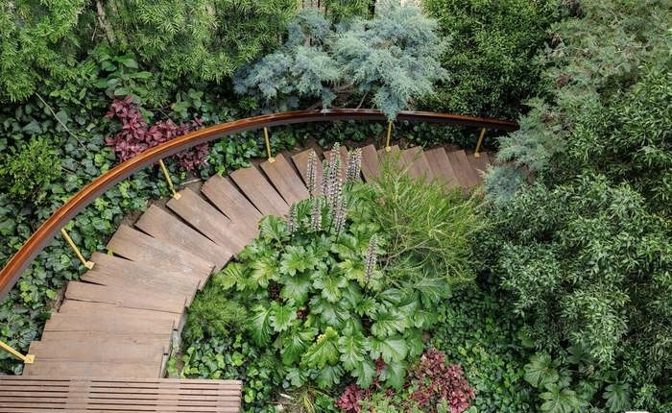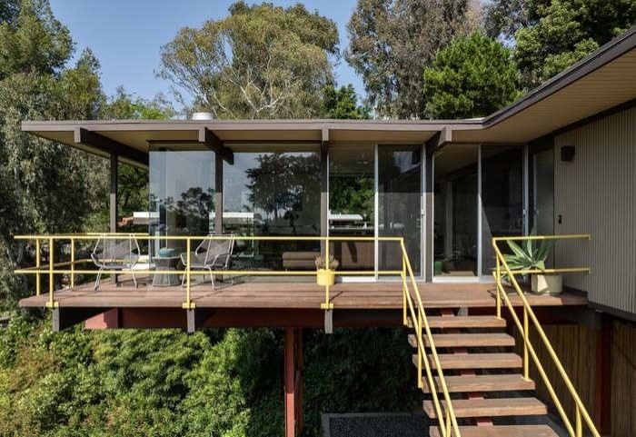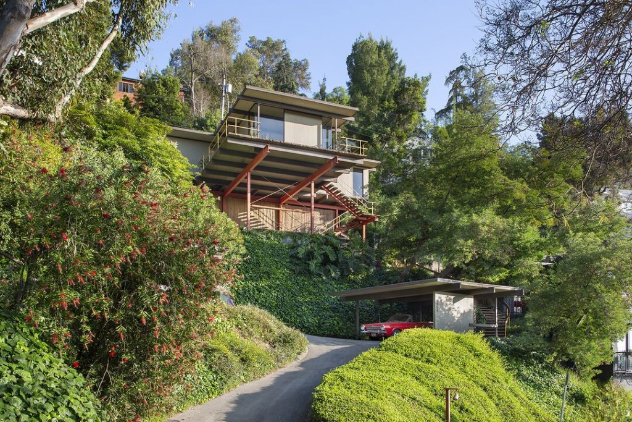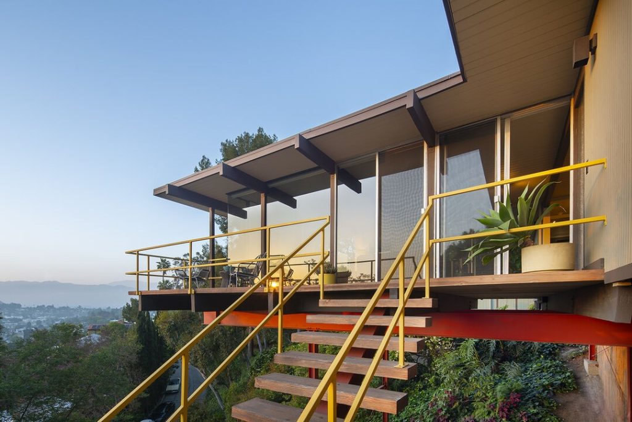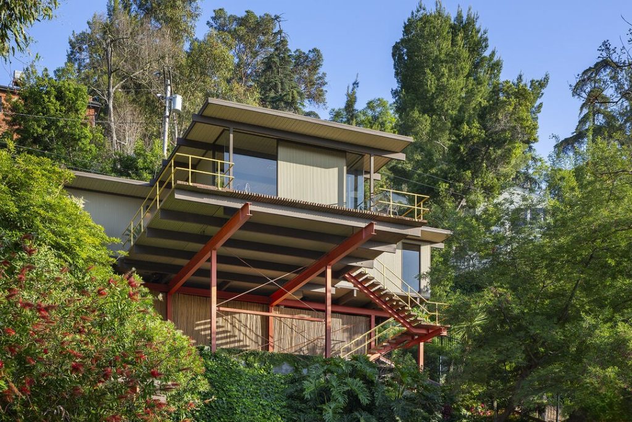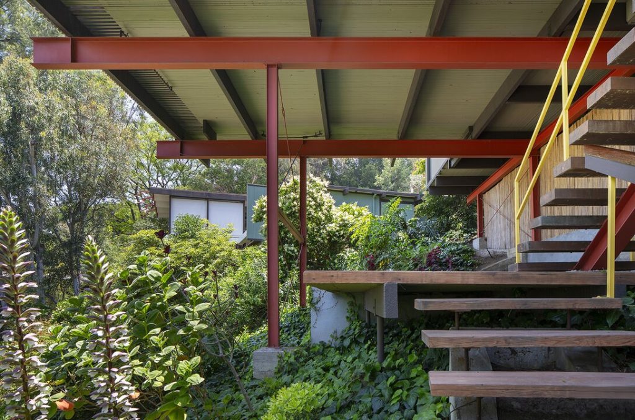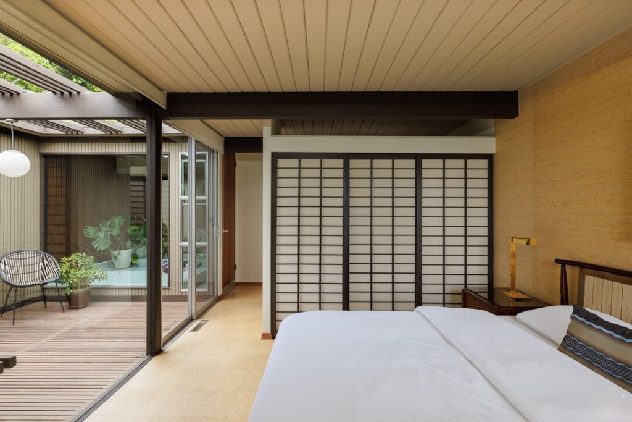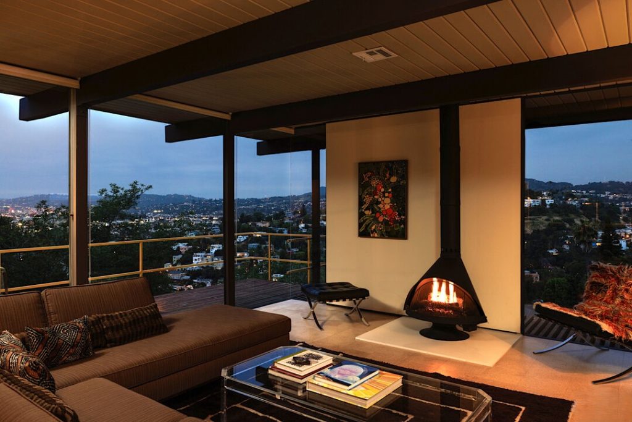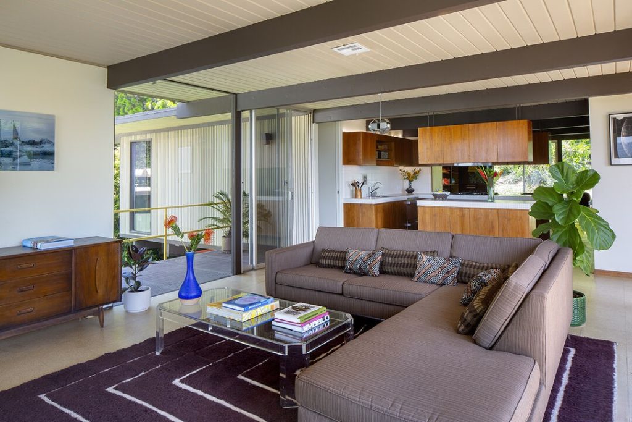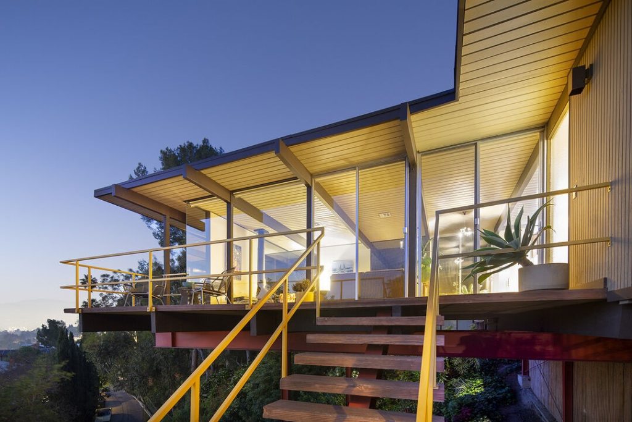Silver Lake The Garduno-Heiser House, Raul F. Garduno
1954 LUCILE AVE, SILVER LAKE | $2,350,000 | 2 BD | 2 BA
Lucile Ave is one of our favorite streets for Mid Century architecture in Silver Lake. For a short street, it pacts a wallop. Two of our favorite side by side houses were designed by Raul Garduno in the 1960’s. Up a set of floating stairs is the Garduno-Heiser House. Propped up in the sky by striking red beams, this home appears to float above its surroundings. We’ve often referred to these homes as “the bird houses”.
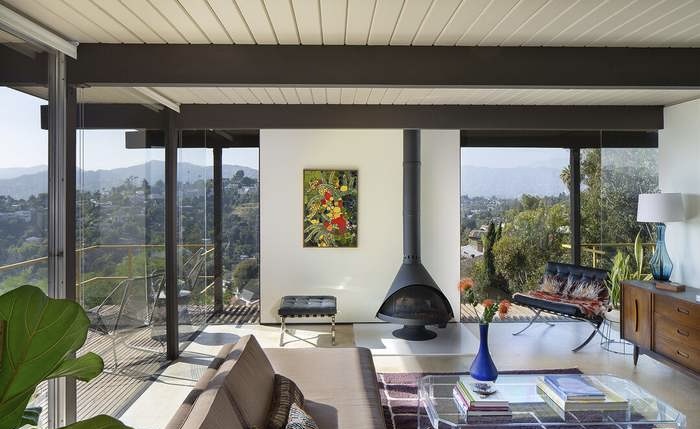
Last we saw this house it was in serious need of repair. It thankfully transferred into capable hands as it has evidently gone through an extensive and seemingly appropriate renovation. Originally published in the Los Angeles Times Home section and Arts and Architecture back in the 60’s, this home is picture perfect and is ready for its next layout in the pages of a magazine.
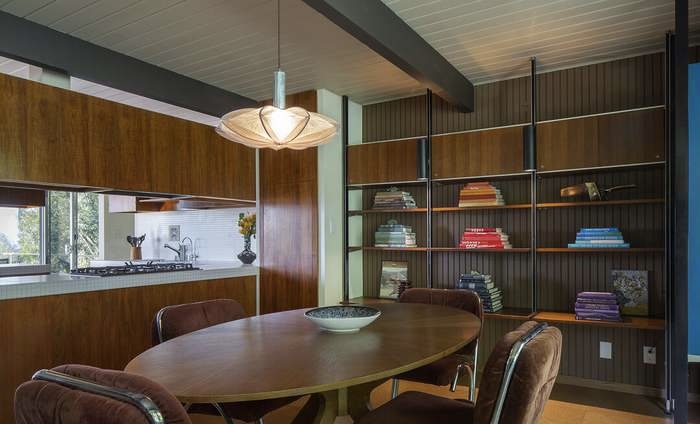
A testament to ingenuity and engineering: The Garduno-Heiser House, 1960. Raul F. Garduno, Architect, with Peter Heiser and Paul Judson. Garduno and Heiser were classmates at the storied USC School of Architecture in the late 50’s, a program that generated prodigious mid-century talents including William Krisel, Pierre Koenig and countless others. Together, the two college undergrads embraced the formidable challenge of designing this, the first of two side-by-side steel frame houses, with construction requiring minimum grading on a steep, and supposedly unbuildable Silver Lake hillside.
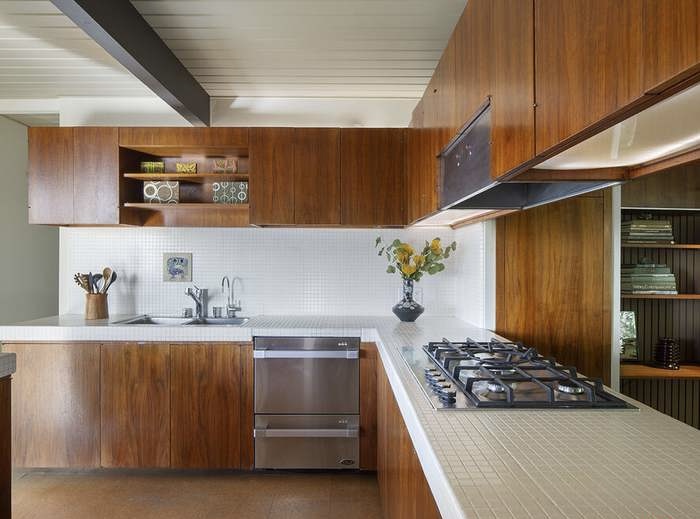
Long on youthful temerity but short on funds, the pair realized their dream with Heiser, originally a successful child actor, selling his 1950’s Corvette to raise capital for construction. Influenced by the sports car’s pioneering use of lightweight fiberglass panels, Garduno and Heiser in turn utilized the material in the design of the original sinks and tubs throughout the residence. Featured in 1961 issues of Arts & Architecture magazine and LA Times “Home,” the steel frame house is cantilevered over the site, making it appear suspended in the air. Floor-to-ceiling windows offer widescreen views stretching from Hollywood to La Crescenta, including vistas of local landmarks Griffith Observatory and the Hollywood Sign.
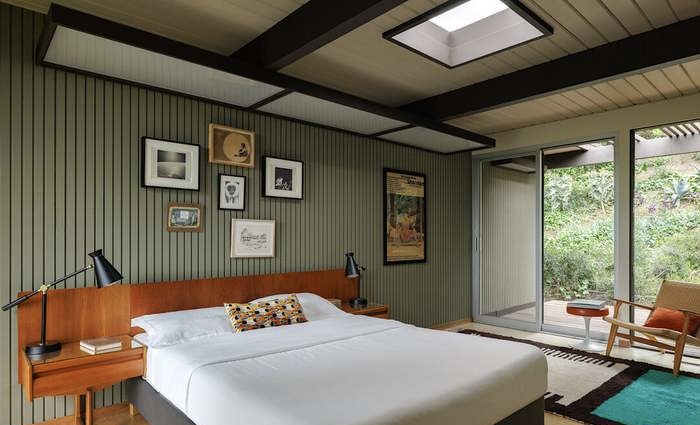
Approximately 500 square feet of deck surrounds the living room offering a seamless indoor-outdoor lifestyle. In 2015, the current owners began a comprehensive and faithful restoration in consultation with Peter Heiser and the Garduno family. The renovated residence features 2 bedrooms, 2 baths, dining room that doubles as a family room, Malm living room fireplace, and sunken tub in the primary bath that overlooks the private interior atrium.
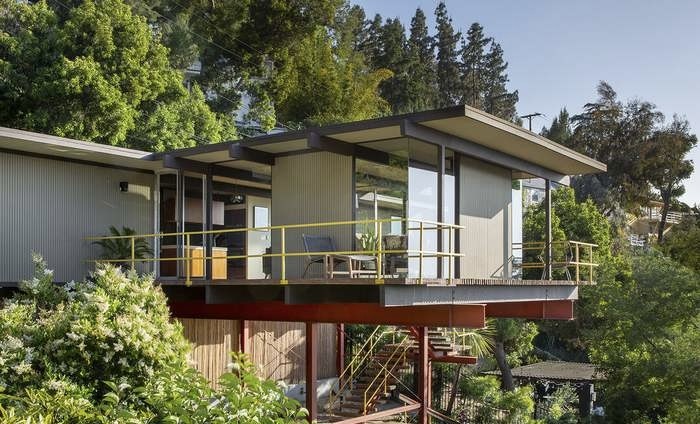
Both bedrooms feature large windows, placed for natural light and sight lines that extend to Griffith Park, while renovation of the secondary bath pays homage to the beautiful tiled mosaics at LAX, 1961 design by Charles D. Kratka. Period details include partially suspended walnut kitchen cabinetry, George Nelson modular shelving system in the family / dining room, home office nook, original Gladding McBean tile as well as art by celebrated mid-20th century ceramist David Gil. The detached carport is situated at the base of the dramatic steps, presenting a corridor up to Garduno and Heiser’s lasting achievement. Silver Lake The Garduno-Heiser House, Raul F. Garduno.
Listing courtesy of Ilana Gafni and Robert Moore with Crosby Doe Associates, Inc.
If you would like to know more about this amazing home, contact Brian Courville at 310-622-0312. Or, for additional Mid-Century Modern | Architectural homes, Spanish homes, Historic Los Angeles homes or Classic Los Angeles homes for sale reach us by email at: Brian Courville. If you are considering selling, contact us for a free no-obligation home valuation.
