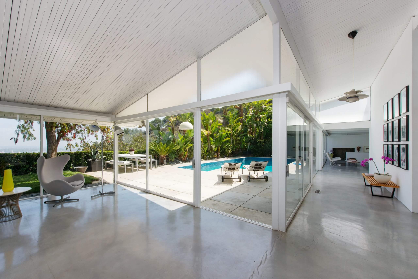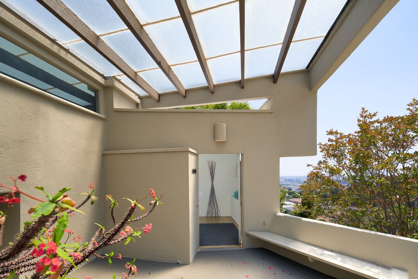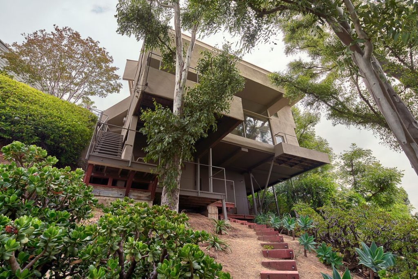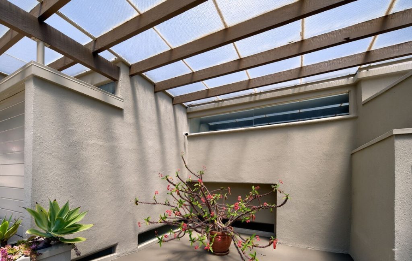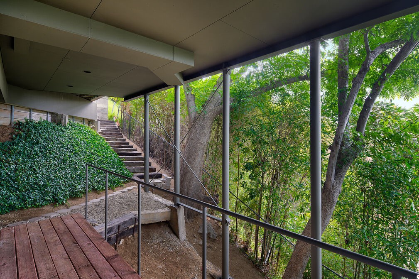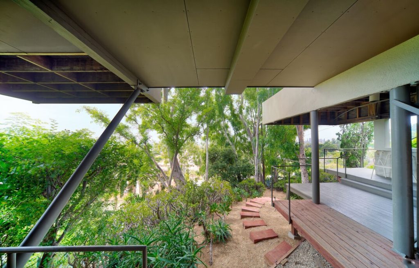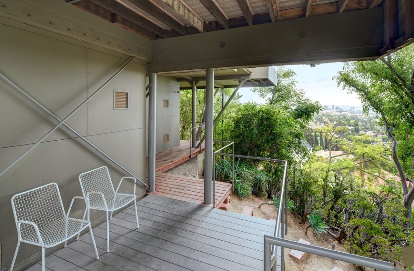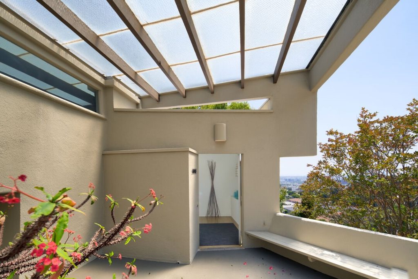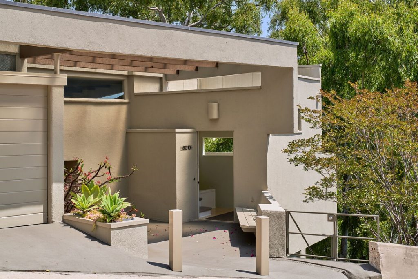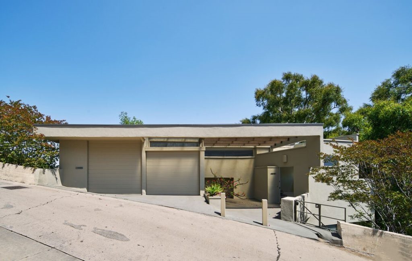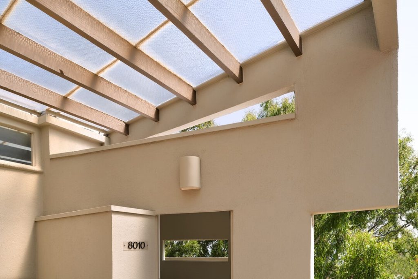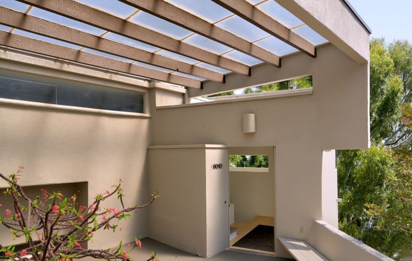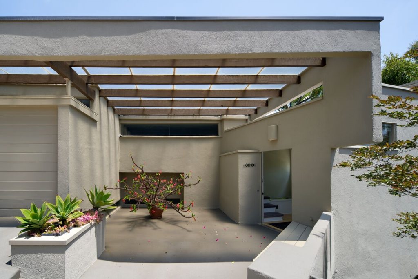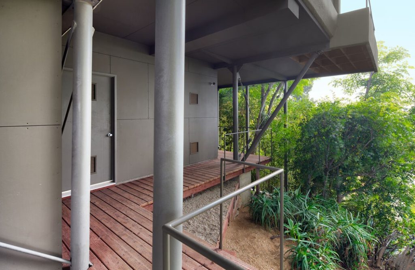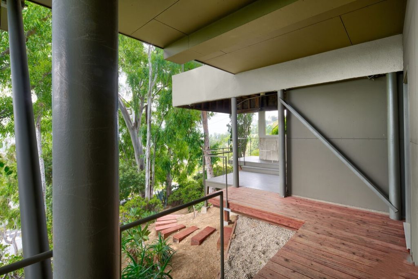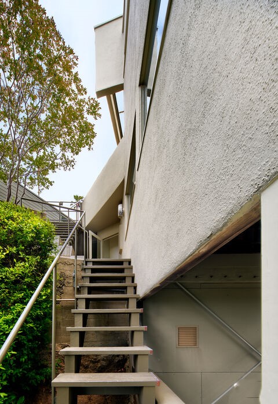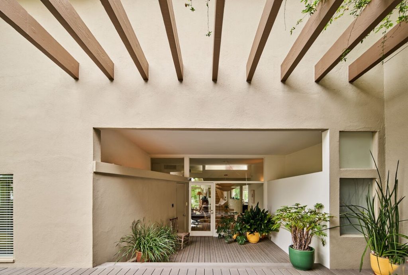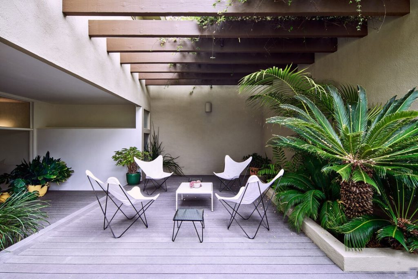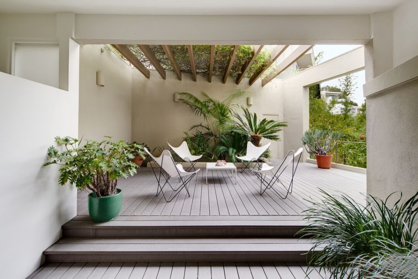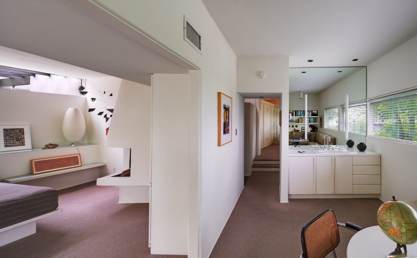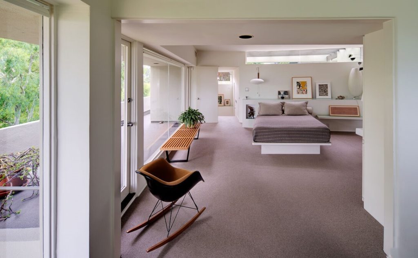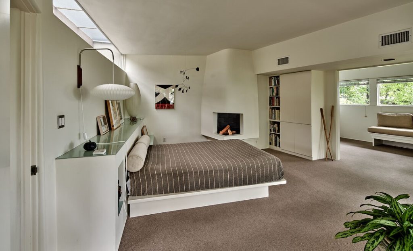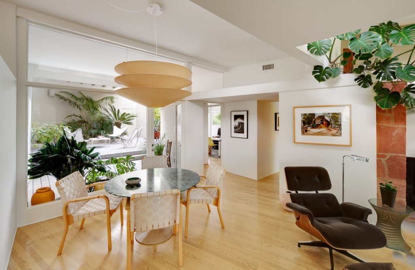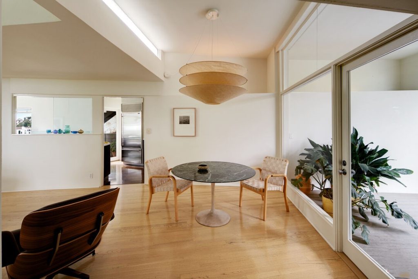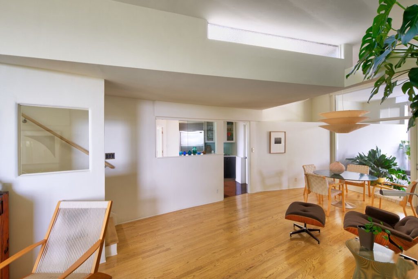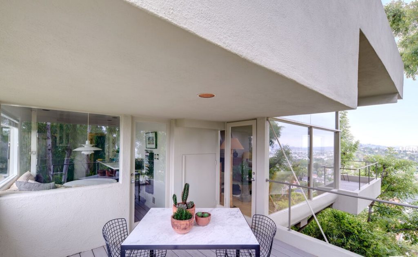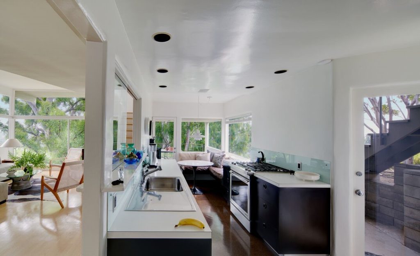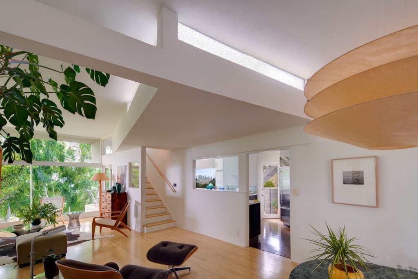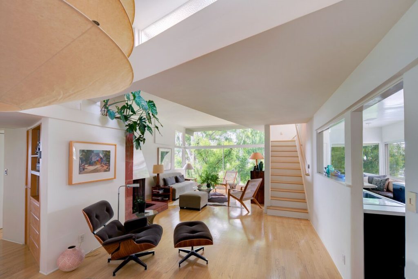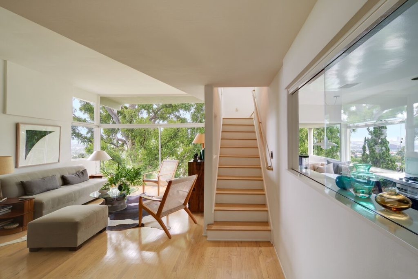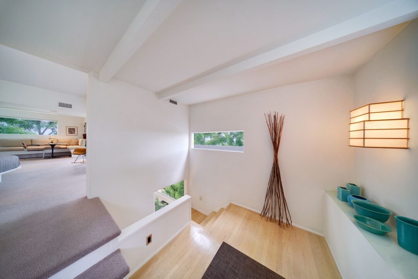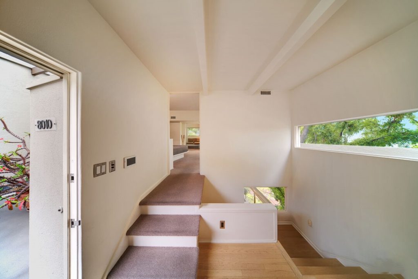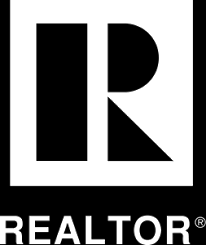Hollywood Hills W.E. Tucker House, R.M. Schindler, Architect
8010 FAREHOLM DR, LOS ANGELES | 3 BD | 2 BA | $3,200,000
How many times have we driven by this Schindler house in the Hollywood Hills only to wonder how it looked inside? With only two owners, the W.E. Tucker House has been maintained and appropriately updated with respect to the original architecture. And, now it’s ready for the next steward to take over.
First offering since 1975: The W. E. Tucker House, 1950. R.M. Schindler, Architect: A comparison between the layers of planes of the front elevations of Gerrit Reitveld’s Schroder House, and Schindler’s late period Tucker House confirm an abiding adaptation of De Stijl principles to R.M.’s “Space Architecture”.
But Schindler went further than his predecessors: where Wright may have broken the box, Schindler exploded it, as evidenced at the Tucker House. Upon entry, one is enveloped in space and light, both horizontally and vertically.
This interior space is complex, and invites one to cross a small bridge into the master suite, or follow the light to the main living area on the level below where living room, dining area, and kitchen flow seamlessly to an outdoor garden patio, or the panoramic City views.
When the second and current owner architect David Serrurier purchased the house it was unfinished. Since that time he has thoughtfully restored, updated, and meticulously maintained the property. The result is a pristine and comfortable, glassy treehouse that retains the integrity of Schindler’s original design. Hollywood Hills W.E. Tucker House.
The residence includes: Open Living Room, Dining, and Kitchen area, separate pantry, 3 bedrooms, 2 baths, built-ins, two car garage, and hillside gardens with mature landscaping. Hollywood Hills W.E. Tucker House, R.M. Schindler, Architect.
Listing courtesy of Crosby Doe and Ilana Gafni, Crosby Doe Associates, Inc.
If you would like to know more about this amazing home, contact Brian Courville at 310-622-0312. Or, for additional Mid-Century Modern | Architectural homes, Spanish homes, Historic Los Angeles homes or Classic Los Angeles homes for sale reach us by email at: Brian Courville. If you are considering selling, contact us for a free no-obligation home valuation.
