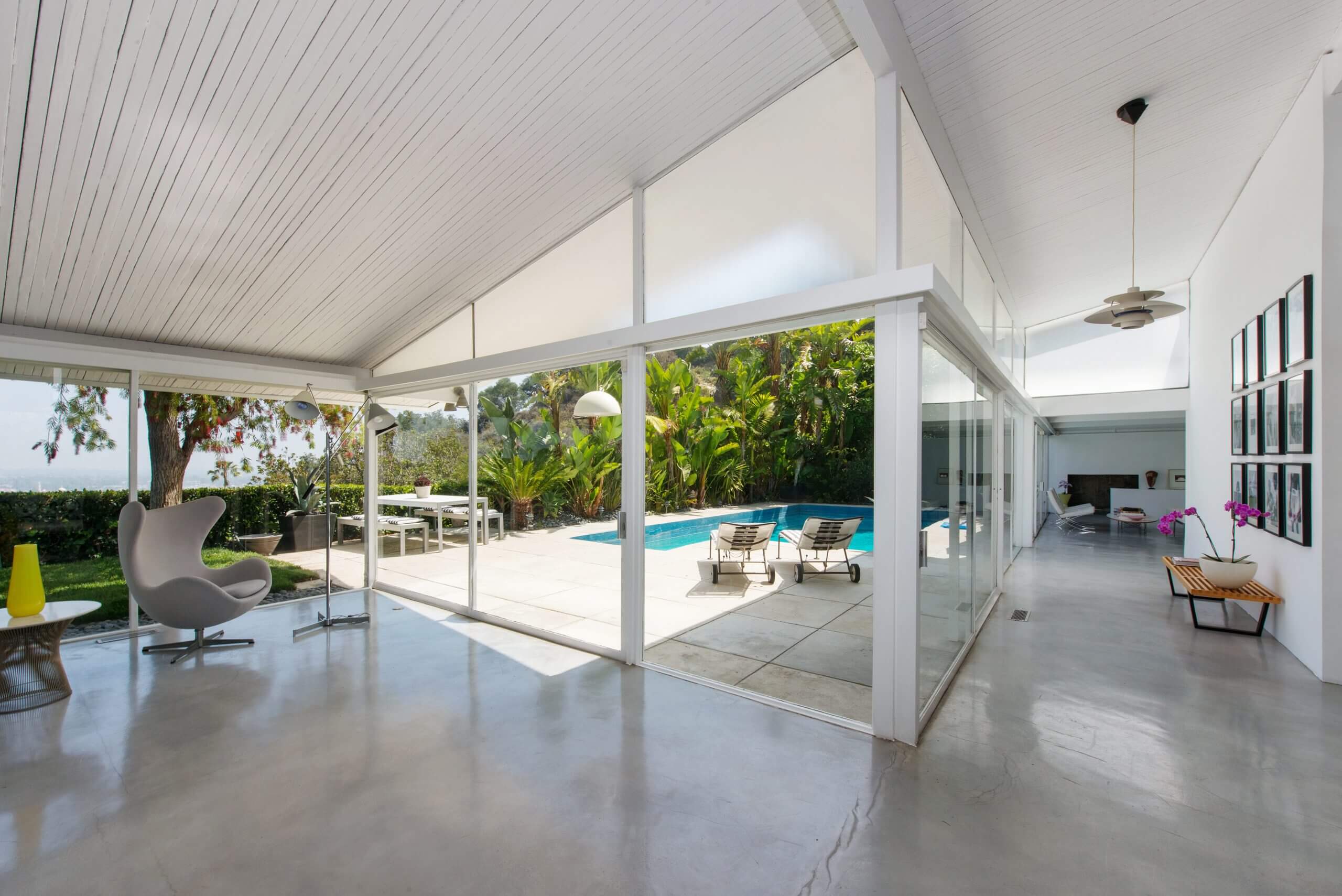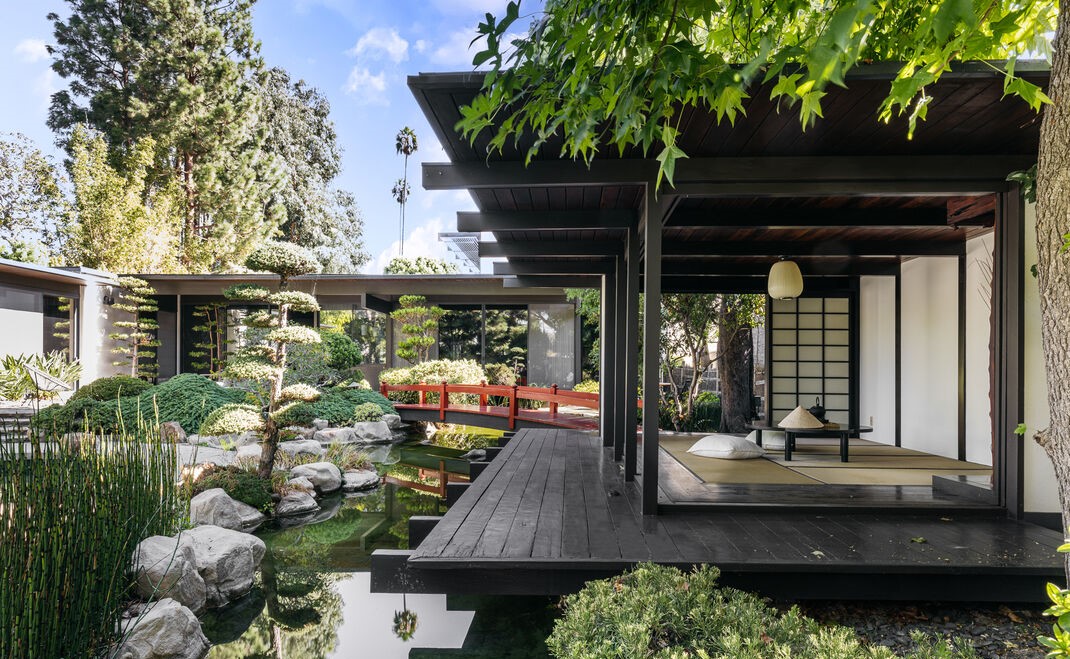Beverly Hills Mid Century Japanese Minka by Jack A. Charney
703 N CANON DRIVE, BEVERLY HILLS | $12,999,000 | 6 BD | 7 BA
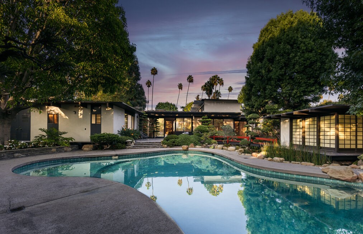
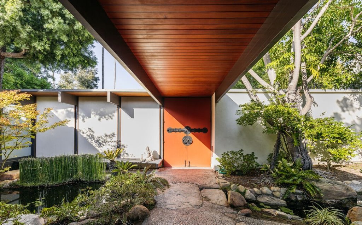
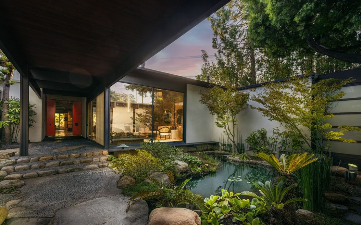
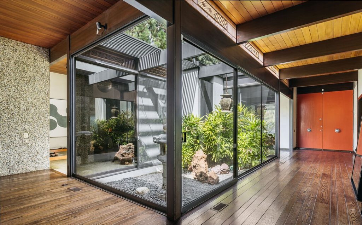
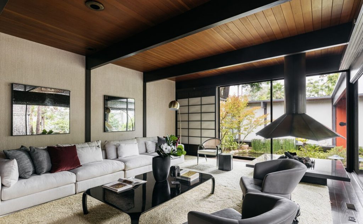
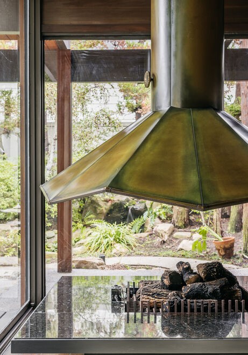
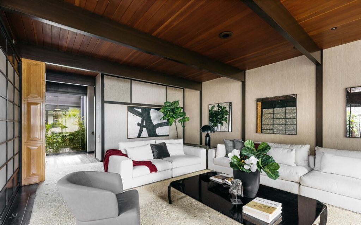
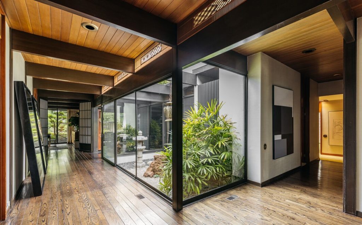
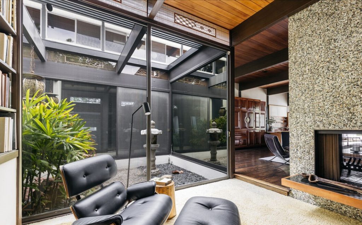
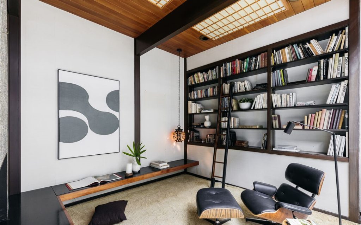
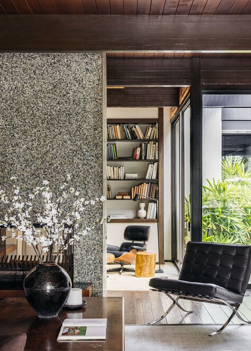
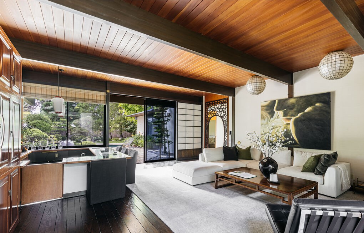
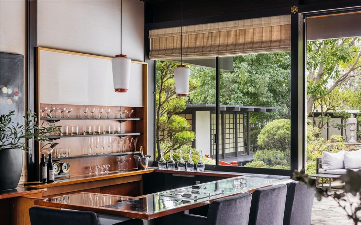
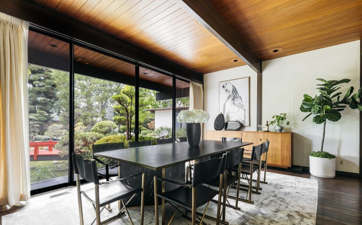
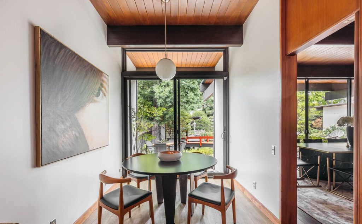
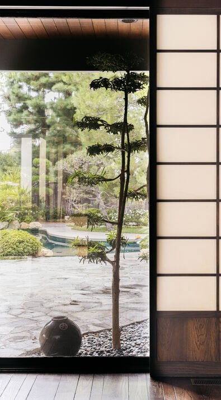

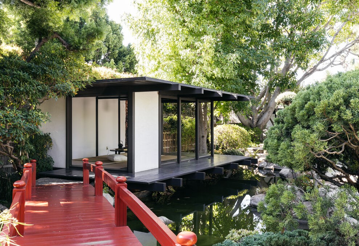
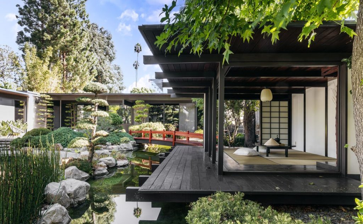
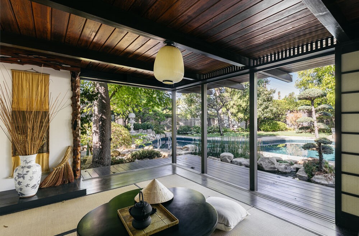
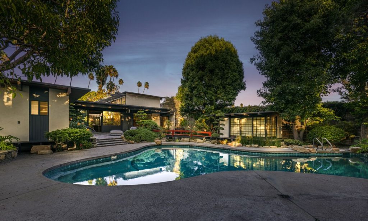

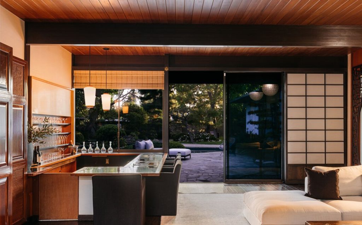
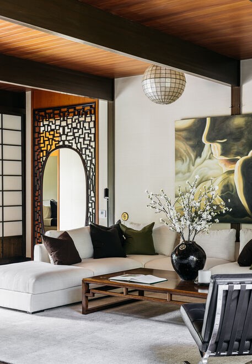
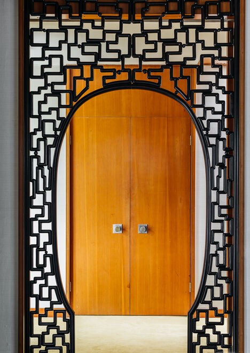
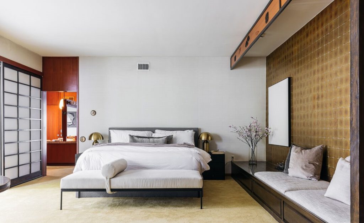
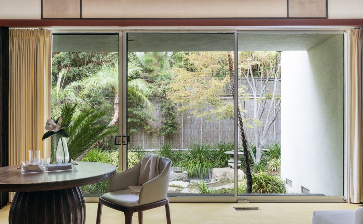
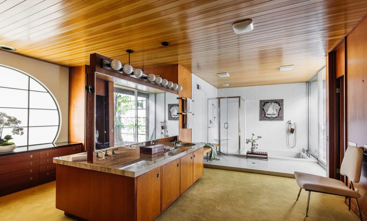
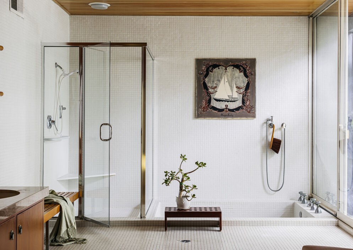
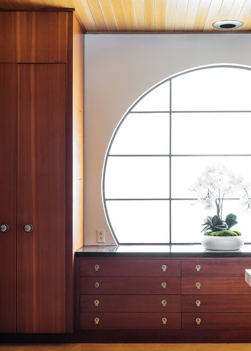
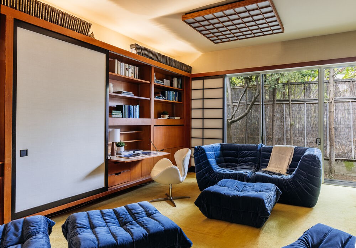
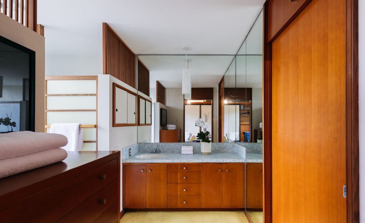
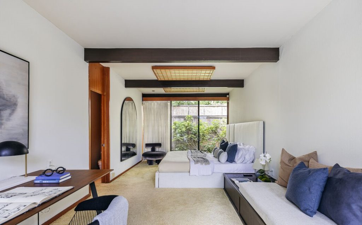
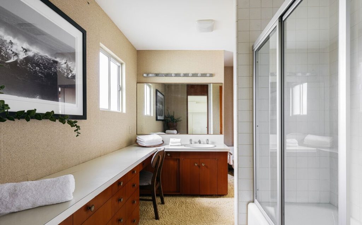
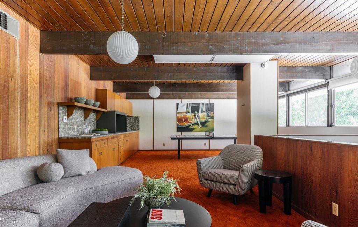
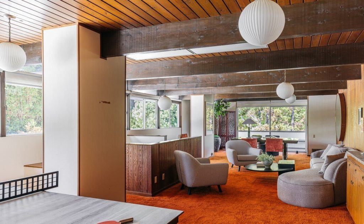
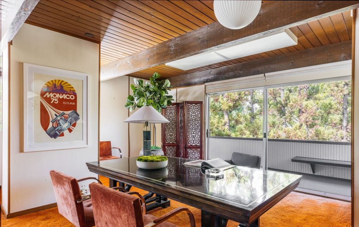
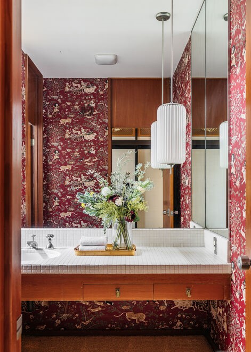
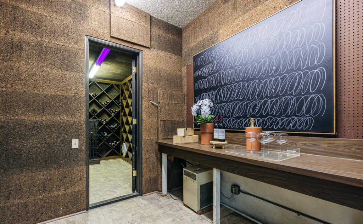
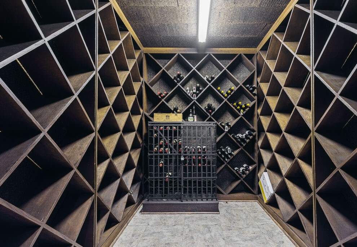
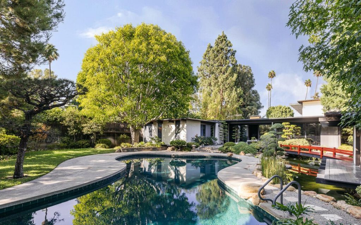
While we wouldn’t expect Japanese modern from the architect best known for the Sierra Towers, we are quite impressed. Sited on a 27,000 square foot lot, lies with serene post and beam architectural home with zen gardens, a koi pond with walking bridge and stunning Cyprus shaped pool. All this in the center of the city.
Transcend into Zen opulence in this stunningly preserved mid-century Japanese Minka on an expansive lot in the heart of Beverly Hills. Designed in 1960 by Jack A. Charney, known internationally for his iconic Sierra Towers building, 703 N Canon offers 7,500 square feet of awe-inspiring interior living space.
With six en suite bedrooms and a multifunctional upper-level loft, the floor plan contrasts traditional Japanese forms with a vernacular that is firmly modern. Enter the circle driveway where clean lines and period hardware beckon you inside. A serene garden courtyard sets a tranquil tone with cascading koi pond and contemplative landscaping. Off the entry, a formal living room with suspended mantle fireplace, exposed wood beamed ceiling, and shoji screens open to reveal calming views to the garden.
A chef-worthy kitchen boasts a large center island, stainless steel appliances, and breakfast nook. The adjacent formal dining room provides the perfect gourmet setting, complemented by wine stored in the secure cellar and tasting room. Make your way to the lounge and family room, where a sunken bar with and Capiz light fixtures radiate 1960s Hollywood glamour. Beverly Hills Mid Century Japanese Minka by Jack A. Charney.
A double-sided fireplace connects to the home library with serene vistas to the atrium. On the main level, the north wing features hand carved skylight screens throughout the hallway, leading to six en suite bedrooms – each with outdoor access and ample closet space. Enter the luxurious primary suite accented with gilded wallpaper and built-in bench seating.
Continue to the spa-inspired bathroom adorned with wood cabinetry, and paneled ceiling. In the backyard, a majestic, outdoor paradise unfolds to reveal a Cyprus-shaped pool, stone walkways, and lush lawn spaces. A tranquil pond surrounds the outdoor dining area and quintessential Japanese tea house. At the rear of the property, a meditation room is a welcome retreat from the stresses of modern life. 703 N. Canon is a true mid-century dream, lovingly preserved and proximate to the very best of Beverly Hills. Mid Century Japanese Minka by Jack A. Charney
Listing courtesy of Stephanie Younger, Courtney Jones & Chloe Nash, Compass
If you would like to know more about this amazing home, contact Brian Courville at 310-622-0312. Or, for additional Mid-Century Modern| Architectural homes, Spanish homes, Historic Los Angeles homes or Classic Los Angeles homes for sale reach us by email at: Brian Courville. If you are considering selling, contact us for a free no-obligation home valuation.
