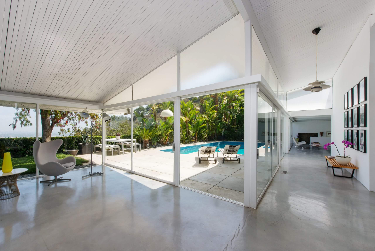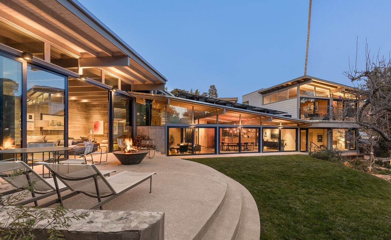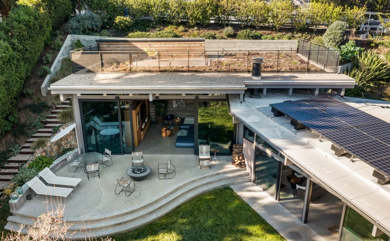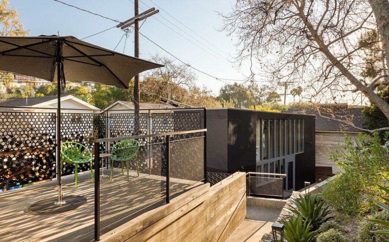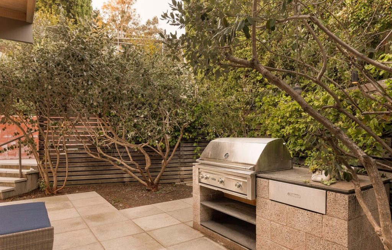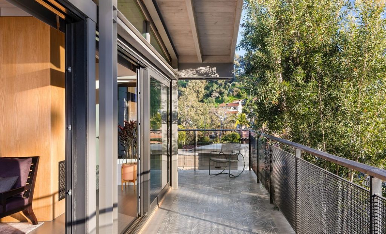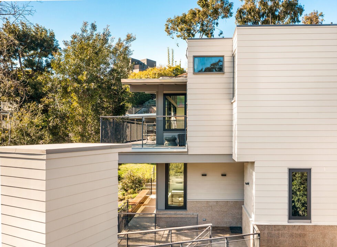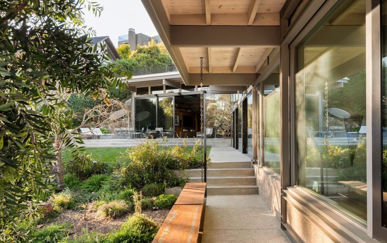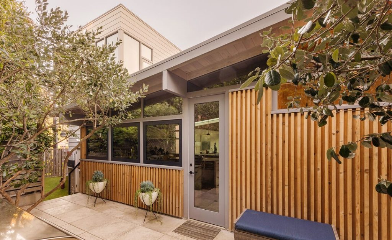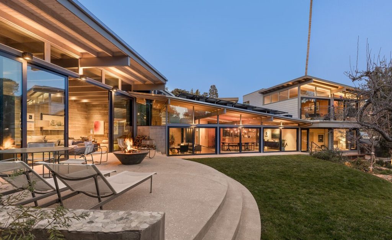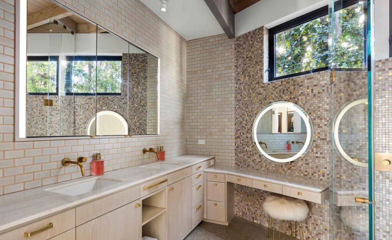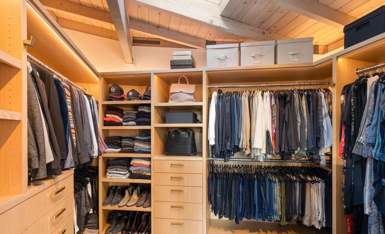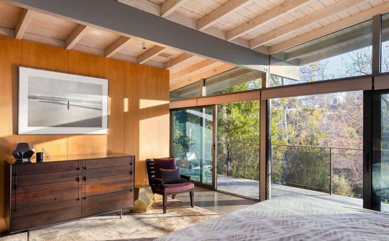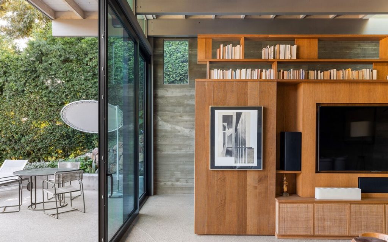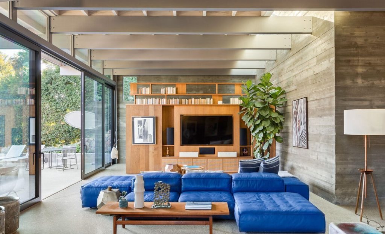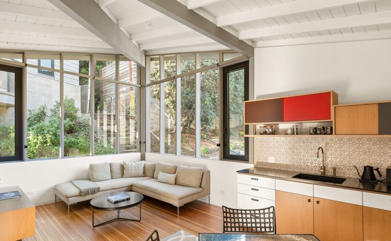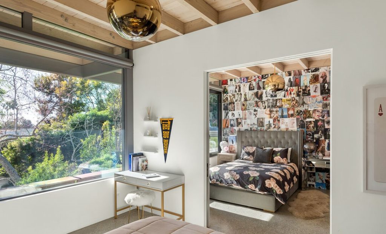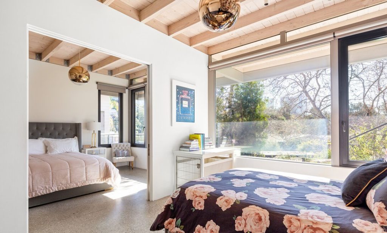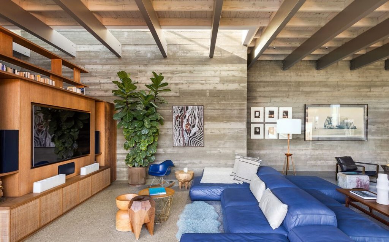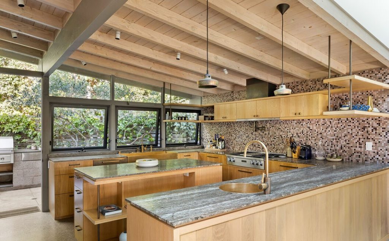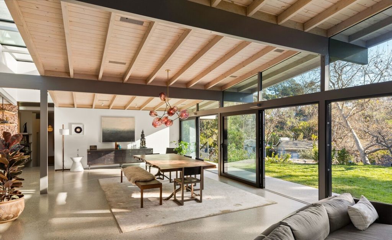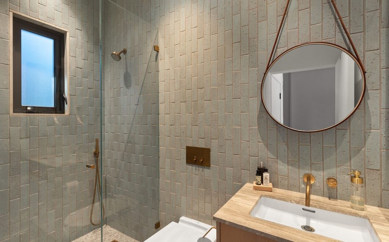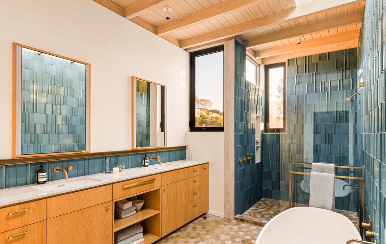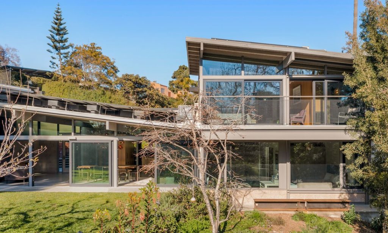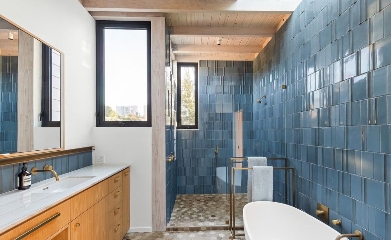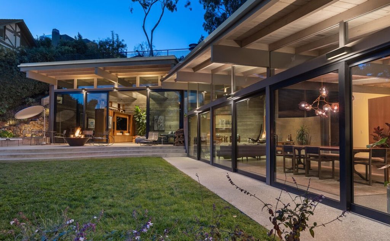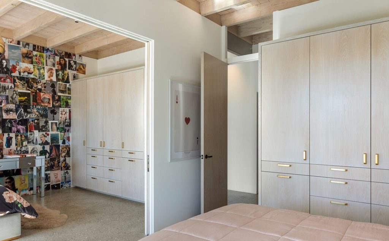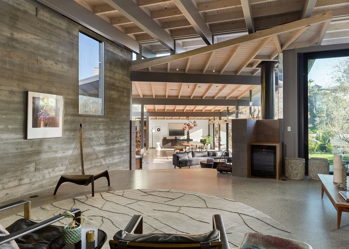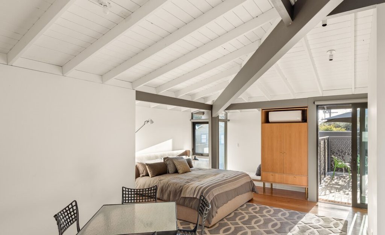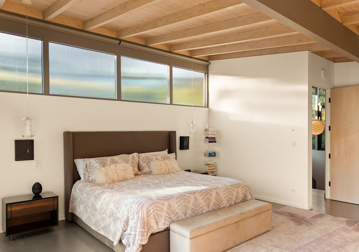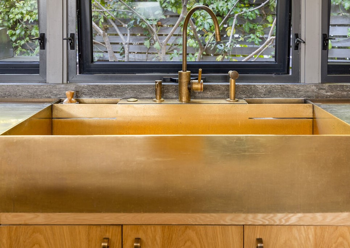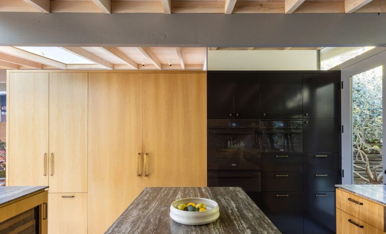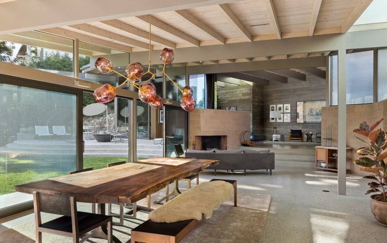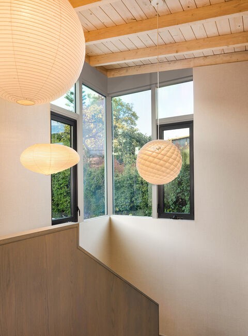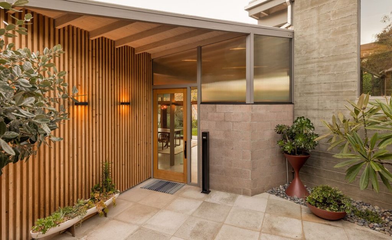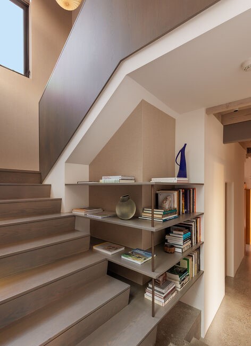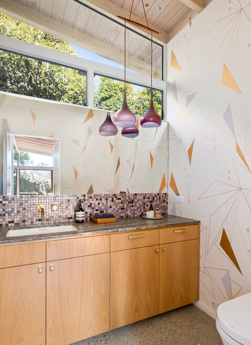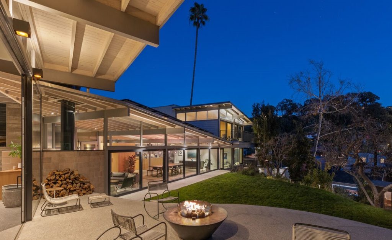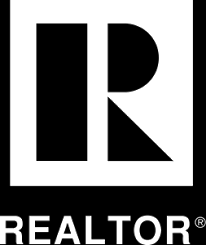Rustic Canyon Case Study Thornton Abell
247 Amalfi Drive, Santa Monica | $10,500,000 | 4 BD | 5 BA
Rustic Canyon has its share of architectural homes. This modern home was originally designed by Thornton Abell in 1951. It’s been renovated and expanded to meet the needs of today. Moments from the beach is always a plus in our book.
Originally designed by Case Study Architect Thornton M. Abell in the International-style in 1951, for a couple and their two sons, the house was realized at the time through two stages for economic reasons. Eventually, a main house with three bedrooms, a separate art studio (flexible to be an office or a gym), plus a guest house above the garage were completed.
The structures are strategically placed on a unique for the Canyon oversized street-to-street lot maximizing light and embracing nature forming a private compound environment. The current owner, a talented thoughtful architect rebuilt the house from the ground up over a five-year period, extrapolating on the original footprint and plans by Thornton M. Abell, using 21st-century materials enhanced by top International standards of construction and all expected modern conveniences.
The impressive public spaces are delineated by the board-formed indoor/outdoor concrete walls, built-in oak cabinetry throughout, and radiant heated floors. There are three bedrooms, including the luxurious main suite on the upper level facing the gardens with a partial view of the Pacific Ocean close by. The additional two bedrooms, on the main level, are separated by a movable wall for flexibility of usage.
The guest house studio, above the garage, is of equal quality to the main house and offers a quiet and multi-functional space. The artist studio/office/gym is a third separate structure with easy access to the street to be utilized as an autonomous and private workspace. A two-car garage and additional two parking spaces are on site. The land runs street to street and the house can be accessed from either Sage Lane or Amalfi Drive with structures connected for flexibility by an elevator and custom hardscape.
Solar panels supply the house with a sky deck for enjoying the views and also insulates by offering practical nourishment. The home and grounds are controlled and unified by a simple to use Control 4 automation system.
Listed courtesy of Frank Langen, DPP
If you would like to know more about this amazing home, contact Brian Courville at 310-622-0312. Or, for additional Mid-Century Modern | Architectural homes, Spanish homes, Historic Los Angeles homes or Classic Los Angeles homes for sale reach us by email at: Brian Courville. If you are considering selling, contact us for a free no-obligation home valuation.
