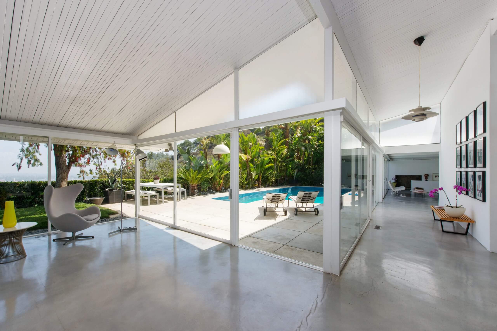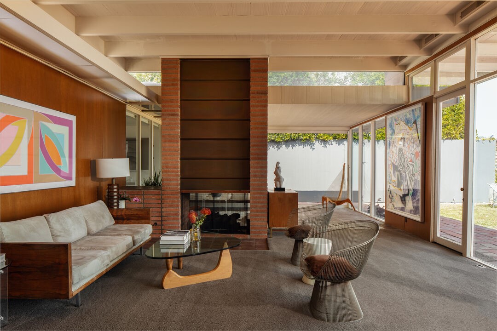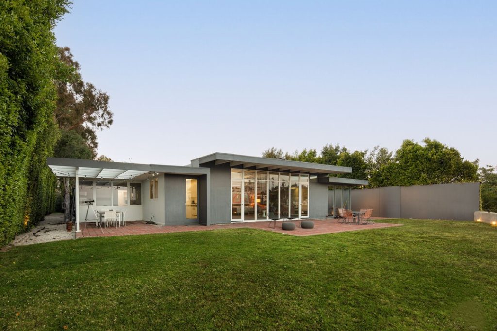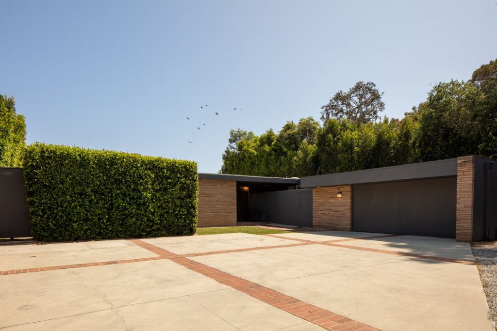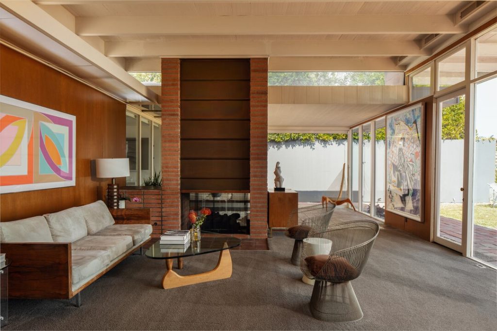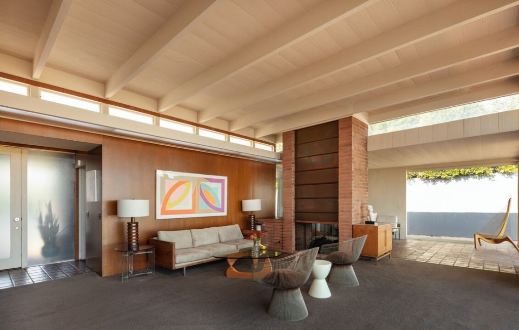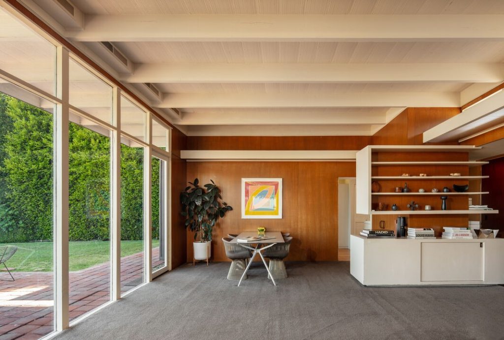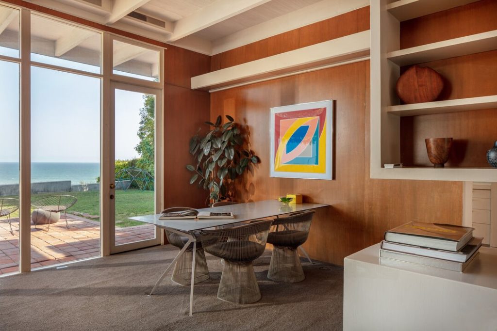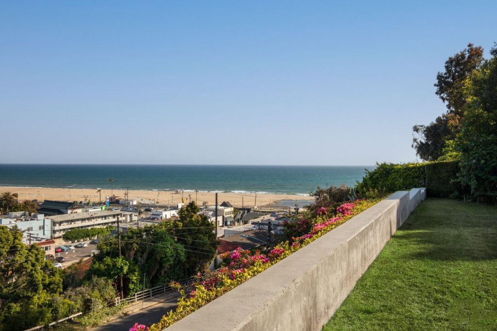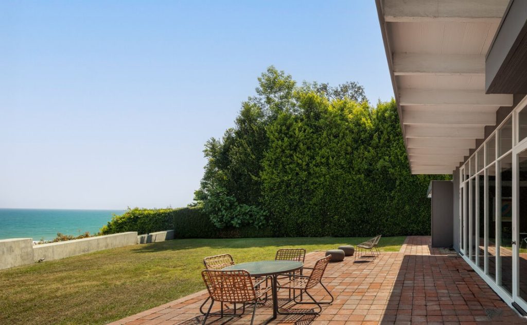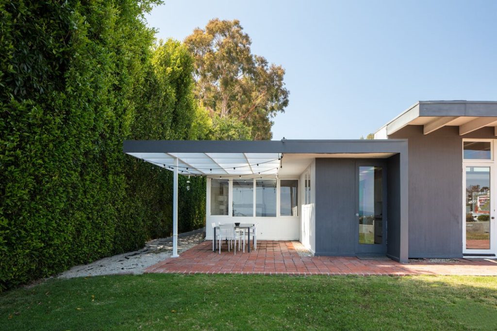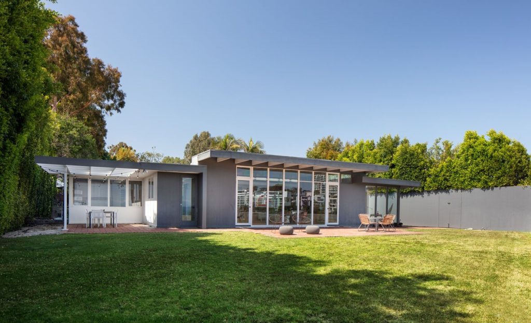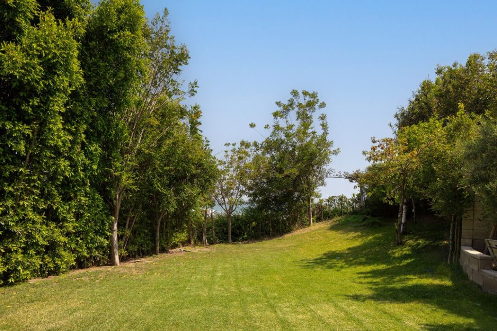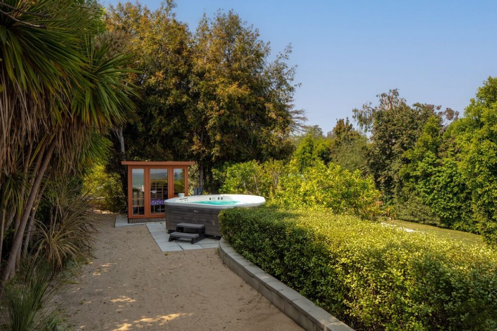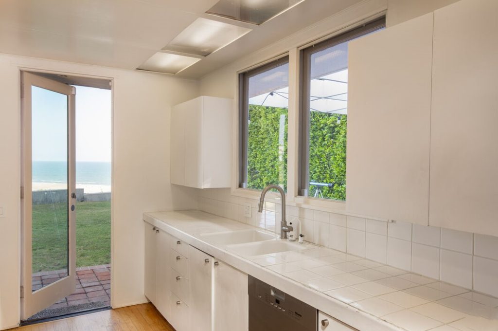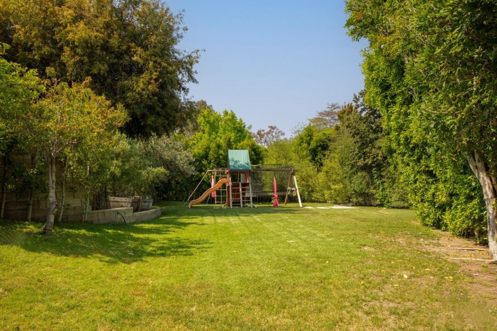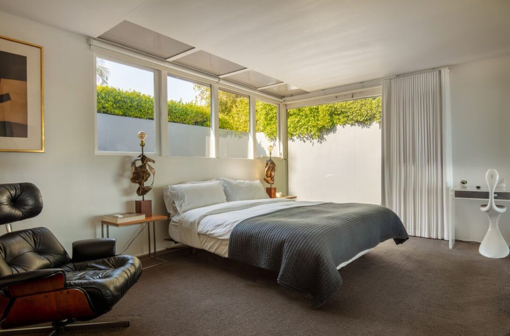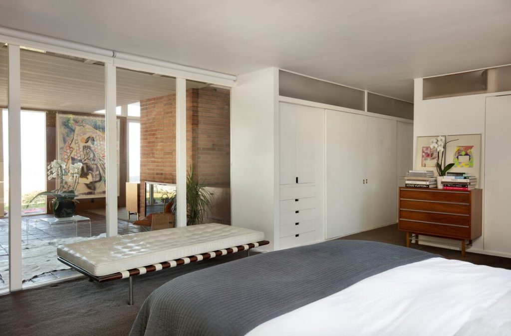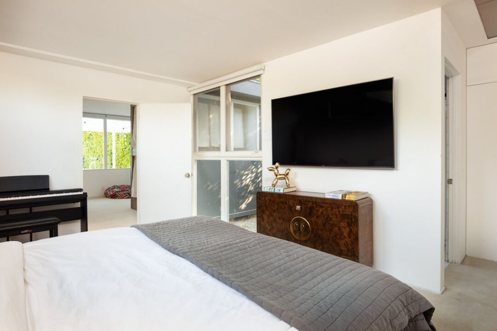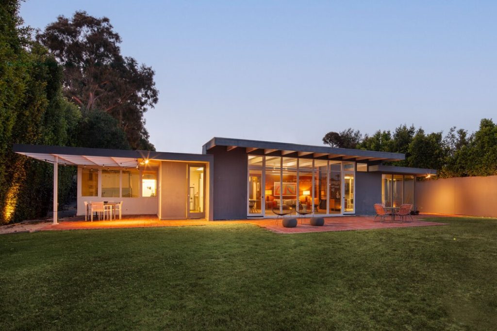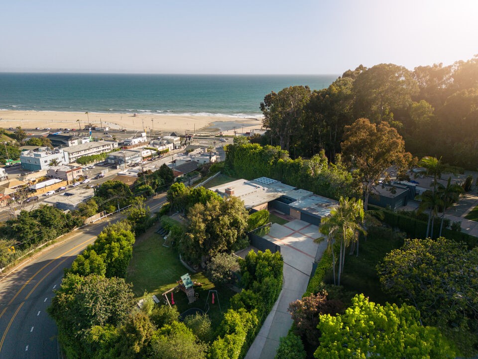Pacific Palisades Rodney Walker’s West House Case Study 18
199 CHAUTAUQUA BLVD, PACIFIC PALISADES l $11.9M l Case Study 18 l 3 BD l 3 BA
An historic Case Study house has just hit the market. Rodney Walker’s West House or Case Study 18 is located moments from the coast on a bluff overlooking the Pacific Ocean. As our modernist aficionados know, the Case Study Program was established by Arts & Architecture editor John Entenza. The magazine sponsored this groundbreaking program which gave us historic houses from such renowned architects as Craig Ellwood, Charles and Ray Eames, Pierre Koenig, A Quincy Jones and Raphael Soriano (to name but a few).
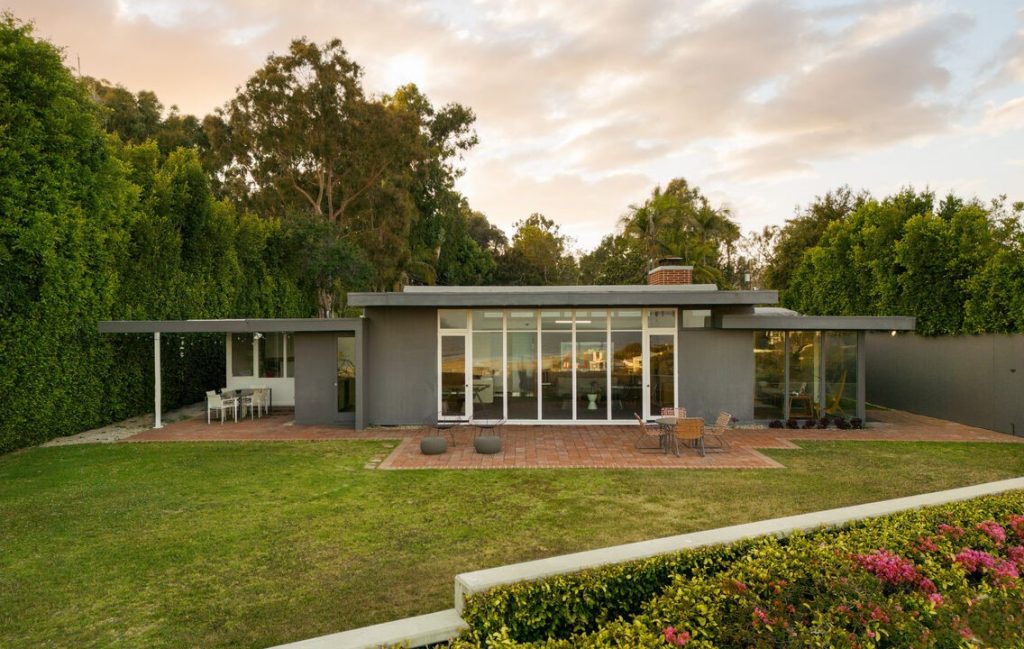
The setting of this home is pretty spectacular as the property is perched above the street off a long drive and surrounded by lush vegetation. The house remains largely intact. The picture perfect living room even includes Warren Platner chairs, a Milo Baughman sofa and the the classic Noguchi table, a dream to any modernist fan. A floor to ceiling double sided brick fireplace inlaid with copper is a stunning centerpiece to the room.
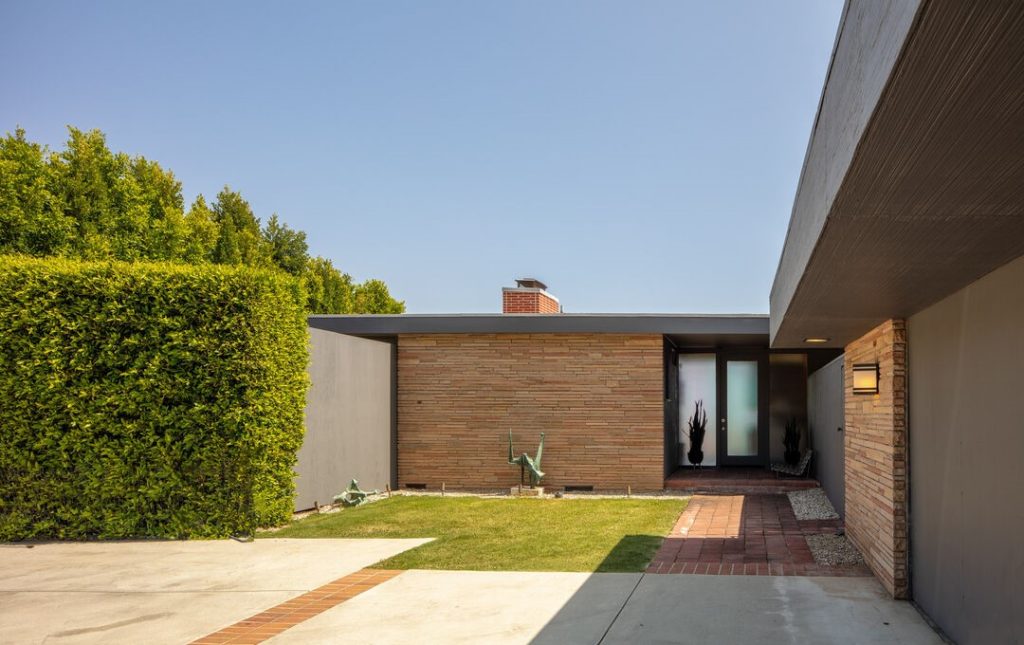
With only limited Case Study homes built, this is a true opportunity to own a piece of history. Born from the Case Study movement, Case Study House #18, or “The West House” as it was known, by famed architect Rodney Walker, sits perched on a coastal bluff, and possesses a view of unimaginable beauty and splendor. The expansive unobstructed view of the pacific ocean that is the backdrop to this living piece of art is one that has to be seen and experienced to be truly appreciated.
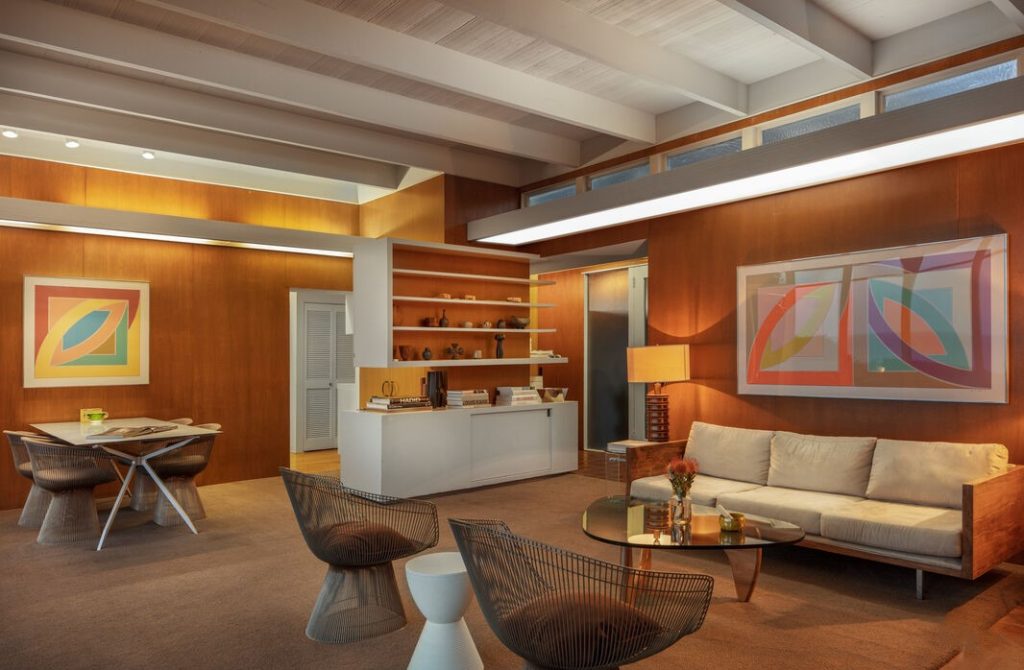
This largely untouched and preserved Case Study House personifies an architectural philosophy that defined an era and represents the exacting precision and intention of design with each room lovingly framing the Pacific Ocean beyond. Large walled floating windows in both the primary suite and the sitting room slide open to invite indoor/outdoor living. A double sided fireplace clad in copper allows warmth and light throughout.
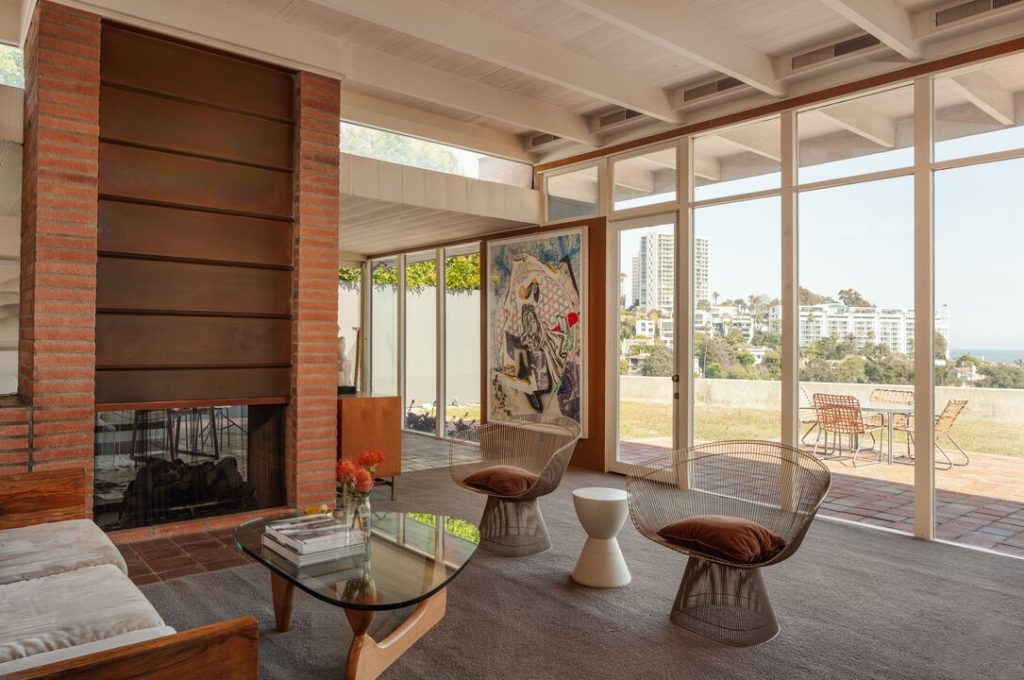
This Mid-Century gem features floor-to ceiling walls of glass, allowing ample sunlight to bathe its interiors, accentuating its ideal single story floor plan, one with an immaculate design that features a galley kitchen, a formal living and dining room, a Primary suite, a sitting room and two additional bedrooms. Owner enhanced amenities include a private exercise cabin with views to the lower lot, an infrared modern sauna and soaking hot tub.
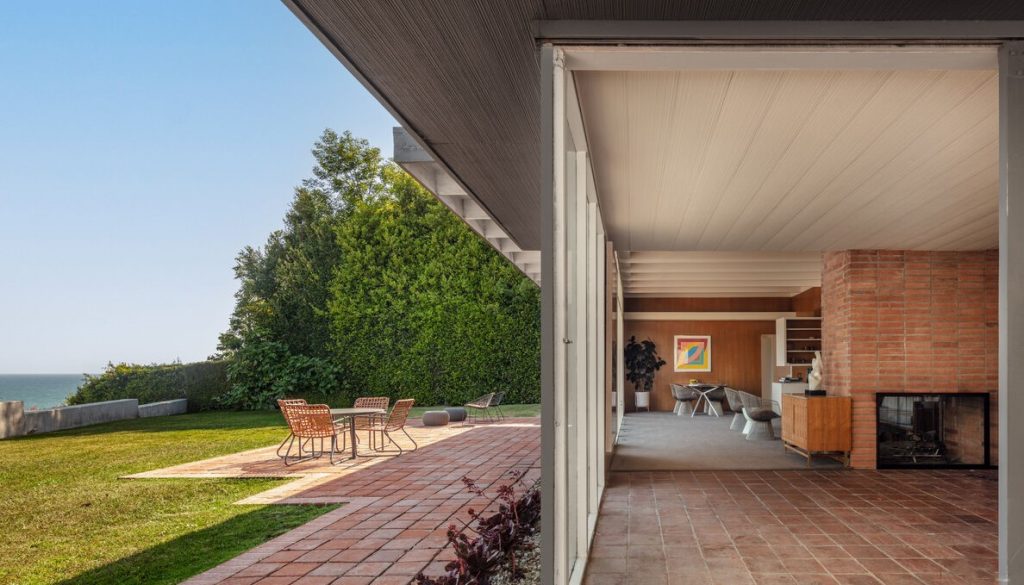
This unbelievably generous lot on over half an acre of lush land, set in the sought after area of Pacific Palisades, overlooking the ocean and nestled in an enclave amongst other case study homes allows a discerning buyer a once-in-a-lifetime opportunity to develop another architectural marvel on the lower lot, one that will compliment and showcase this prized home for generations to come.
Listing courtesy of Aaron Kirman, AKGRE INC
If you would like to know more about this Pacific Palisades Rodney Walker’s West House Case Study 18 home, contact Brian Courville at 310-622-0312. Or, for additional Mid-Century Modern | Architectural homes, Spanish homes, Historic Los Angeles homes or Classic Los Angeles homes for sale reach us by email at: Brian Courville. If you are considering selling, contact us for a free no-obligation home valuation.
