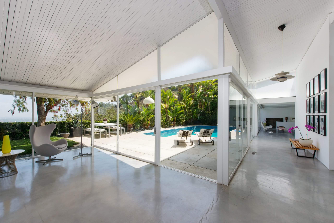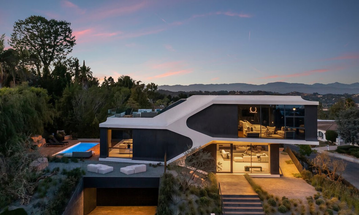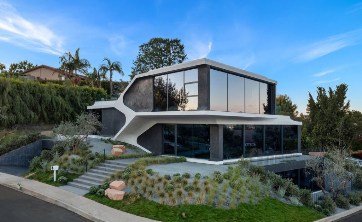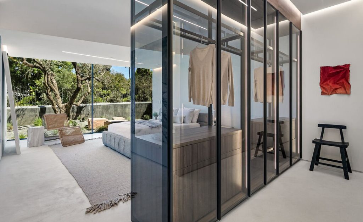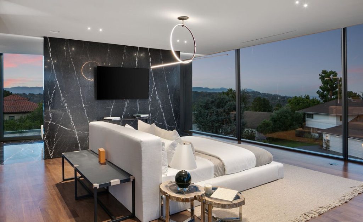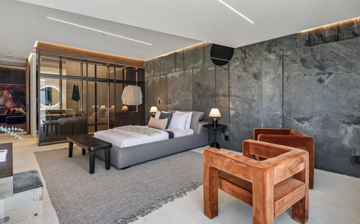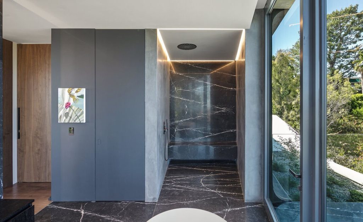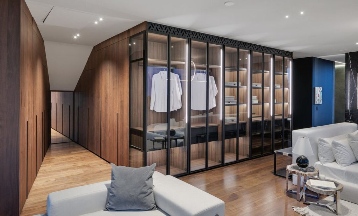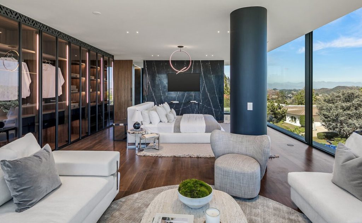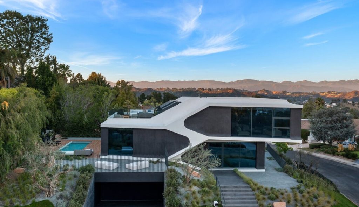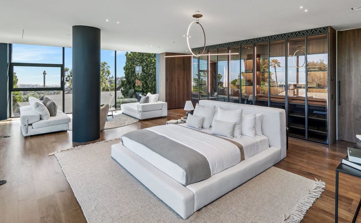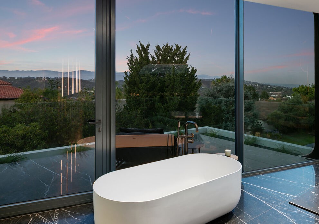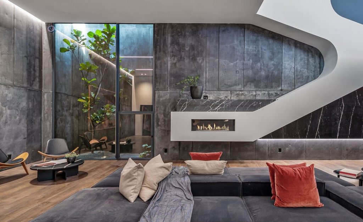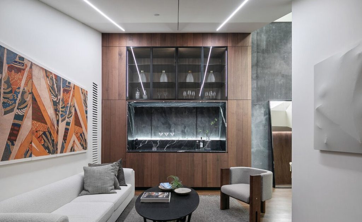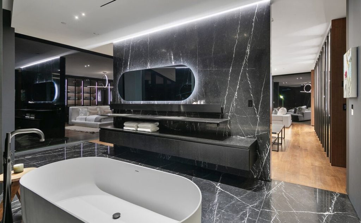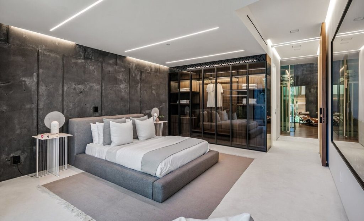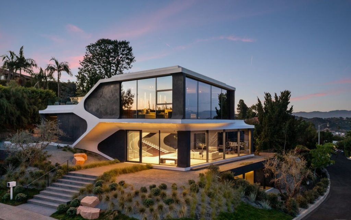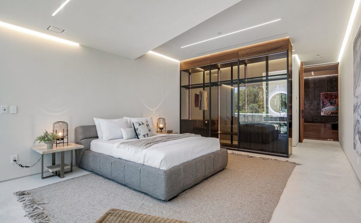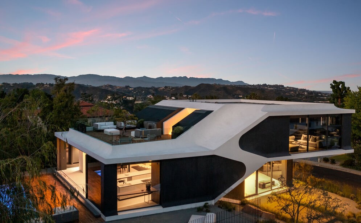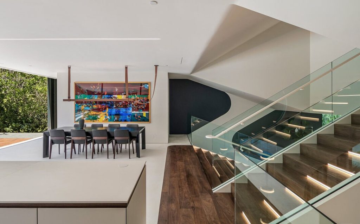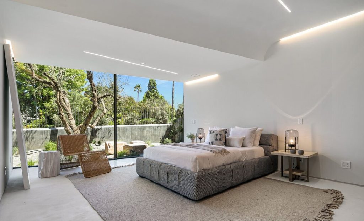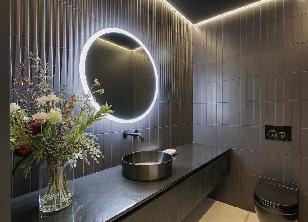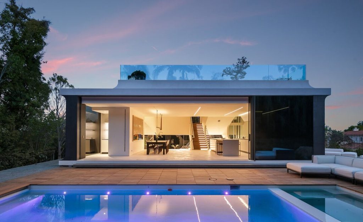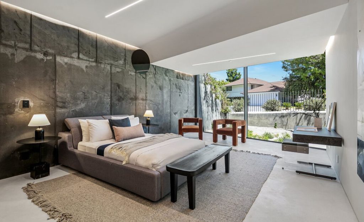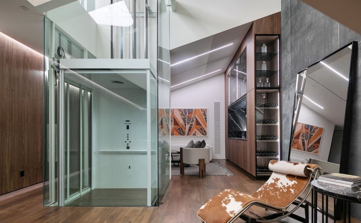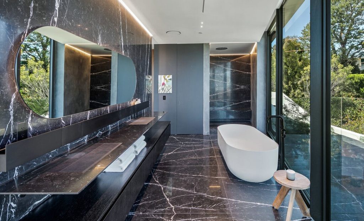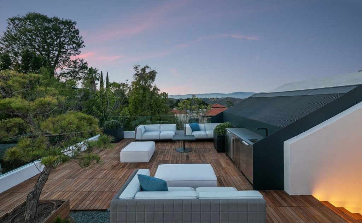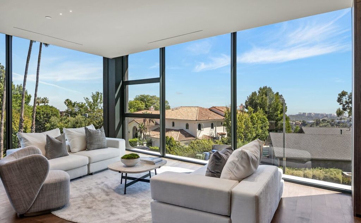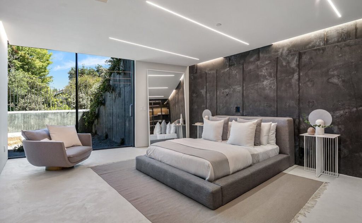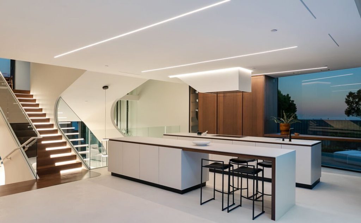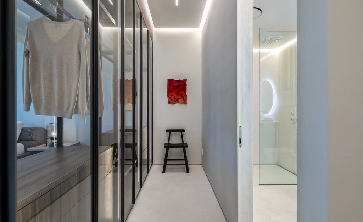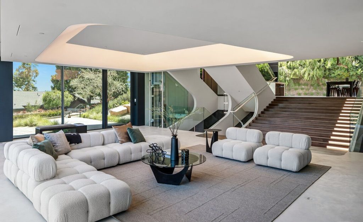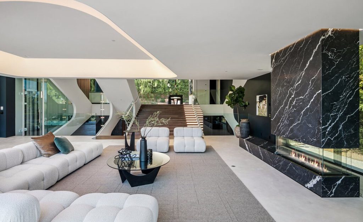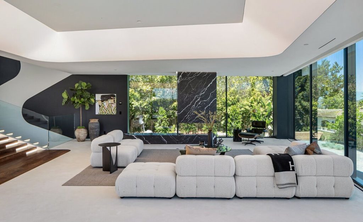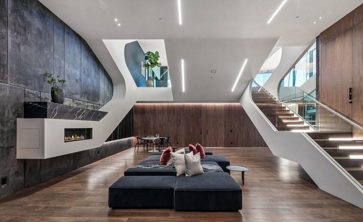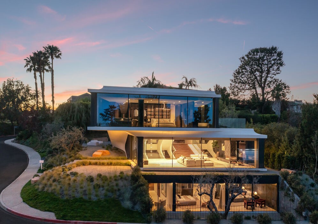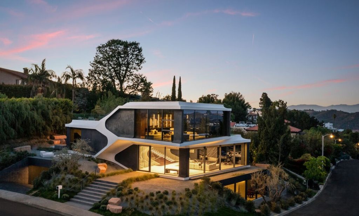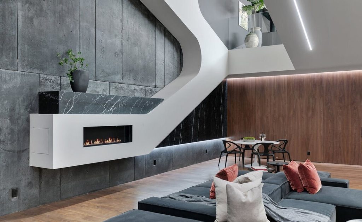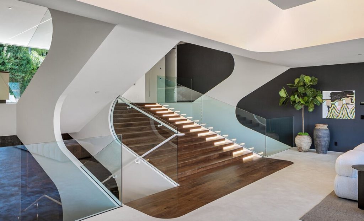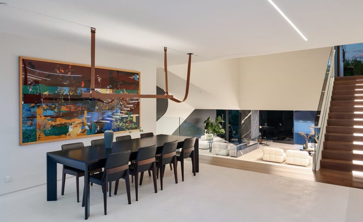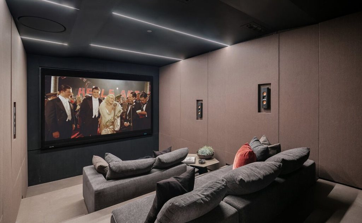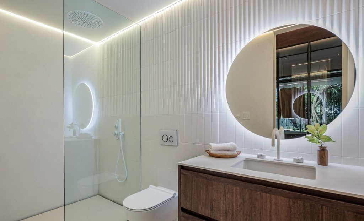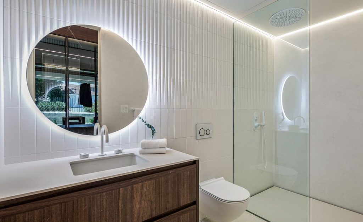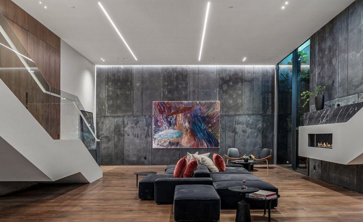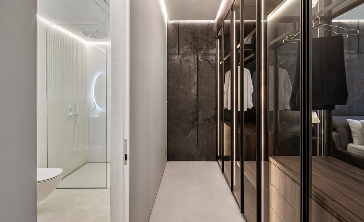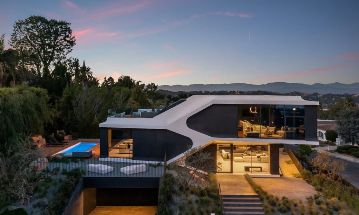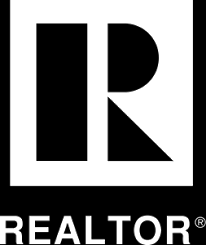Bel Air Stunning Architectural. We’re always thrilled when a new modern home is worthy of applause. This Bel Air architectural home is really quite a stunner.
1254 ROBERTO LANE, LOS ANGELES | $16,500,000 | 4 BD | 5 BA
This stunning 5 bed 4 bath in the highly coveted hills of Bel Air has an automotive inspired intelligible shell and was CNC milled from digital design. With a dynamic 16ft cantilever for the second floor that creates an entrance canopy and shaded prelude, this property’s unique design is second to none.
The split-level architecture with central bridging stairs alongside the glass elevator cabin with a frameless glass shaft, allows for unparalleled sunlight and a visual connection to the deepest level. The unmatched indoor-outdoor flow is coupled with Belgian windows and a mechanized door system that has European-quality flat plate glazing and smoke tint that allows for access from the kitchen to backyard as well as the living to an additional side yard.
The outdoor landscaping has been meticulously maintained and is complimented with 6-ton Arizona Flagstone boulders. The open floor plan is perfect for unique rearrangement of furniture and personalized interior decoration. The lower level features a living room with fireplace and high ceilings, family room, formal dining space, and guest bedroom or office with an ensuite bath.
The kitchen is equipped with DOCA luxury kitchen cabinetry and Dekton door-faces, countertops, and walnut recess detailing. With views that span from the Getty to the Pacific, the wraparound balcony is easily accessed from the inviting sunroom. The upper level contains a spacious primary bedroom with glass closets furnished with integral lighting, amber doors and a separate sitting room.
The ensuite primary bathroom is adorned with Nero Marquina marble slab walls and flooring with matching Agape sinks and faucets. There are 2 additional beds and baths on the upper floor that are also equipped with glass closets and separate private ensuite baths with Graff luxury fixtures, wall-hung Catalano toilets, and imported Spanish tile work. The rooftop deck allows for a prime viewing of the Pacific Ocean and is built with a raised pedestal floor system that eliminates standing rainwater.
The Museum-quality basement grand room sports exposed raw black concrete walls that purposefully contrasts with the refined house textures and furnishings while housing the felt wall and cork floor home theatre that is designed with luxury minimalistic aesthetics and a custom built integral diffused ceiling light. The 3-car garage has a flush garage door integrated with exterior utility cubbies and a recessed trash bin compartment. Bel Air Stunning Architectural.
Listing courtesy of Kirby Gillon, Bryce Lowe & Aaron Kirman, Compass
If you would like to know more about this amazing home, contact Brian Courville at 310-622-0312. Or, for additional Mid-Century Modern| Architectural homes, Spanish homes, Historic Los Angeles homes or Classic Los Angeles homes for sale reach us by email at: Brian Courville. If you are considering selling, contact us for a free no-obligation home valuation.
