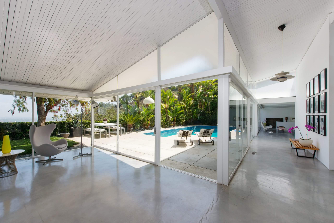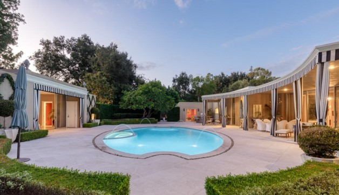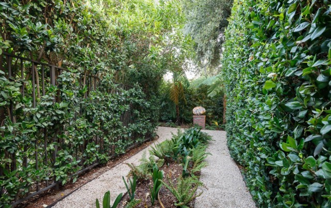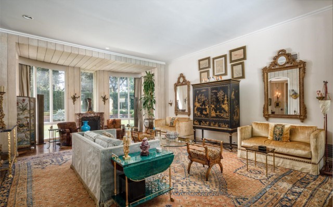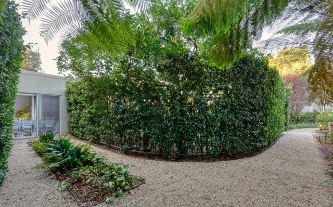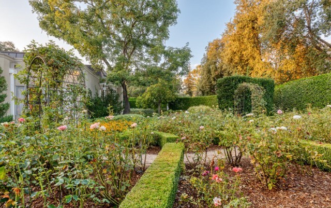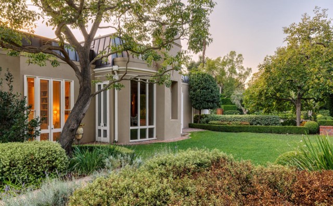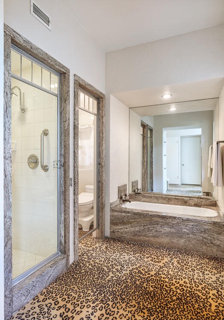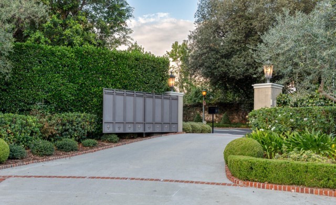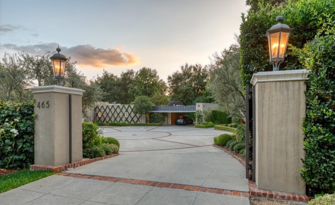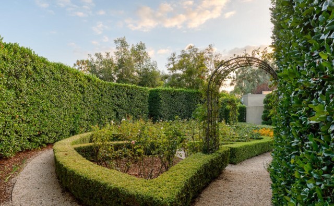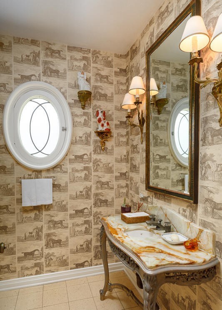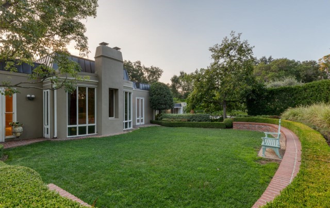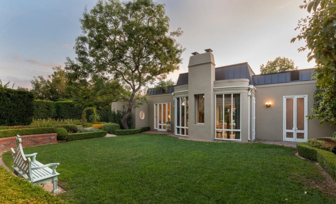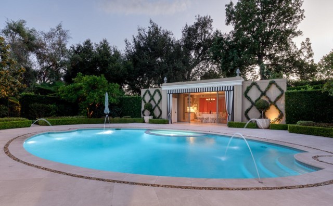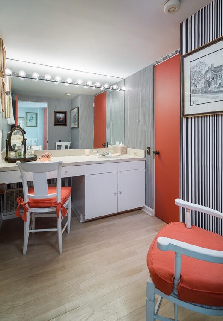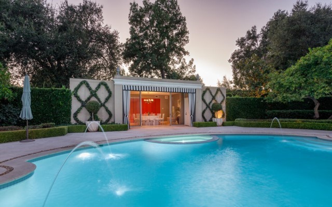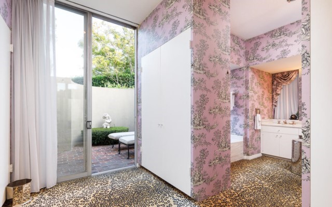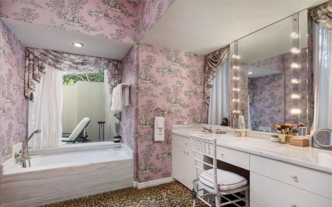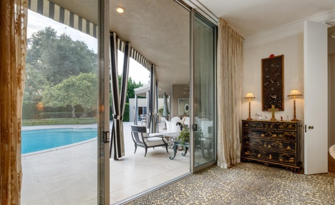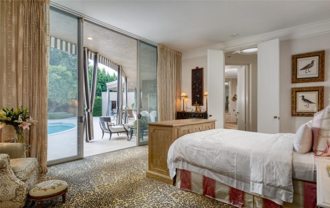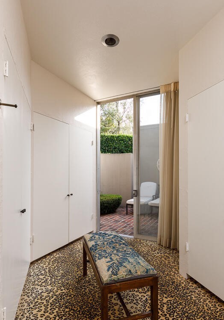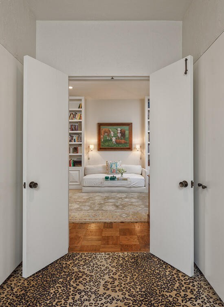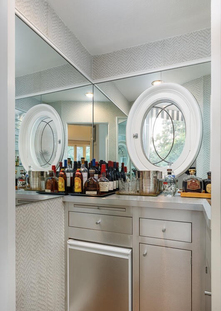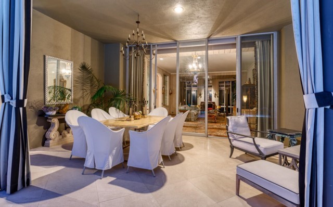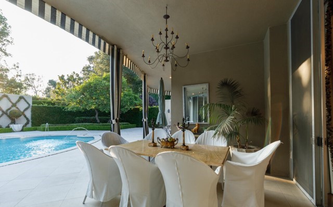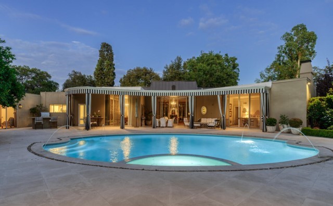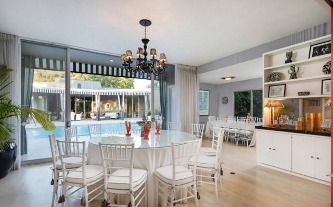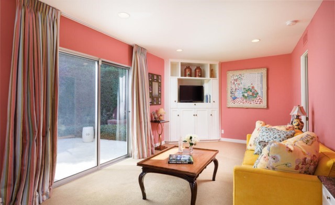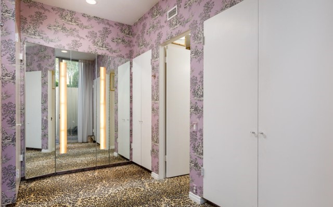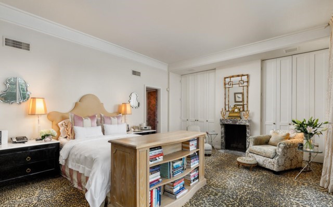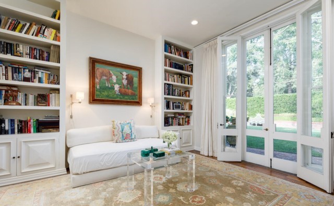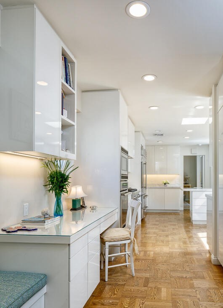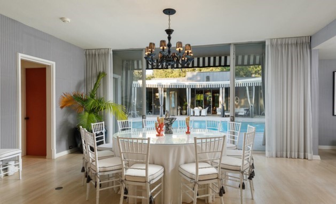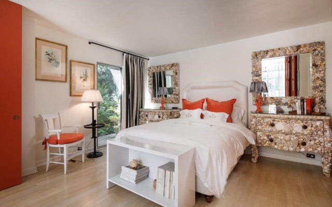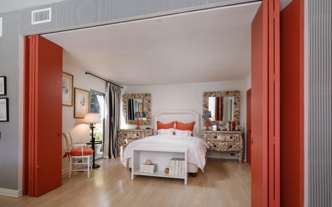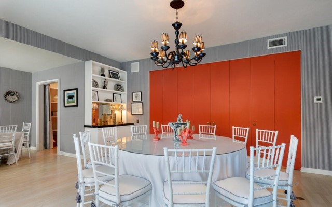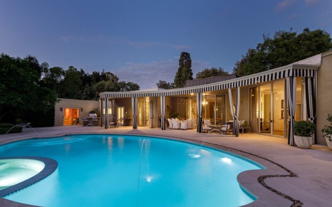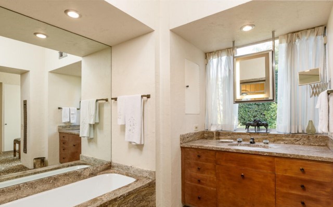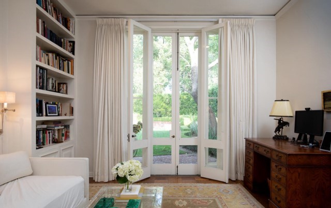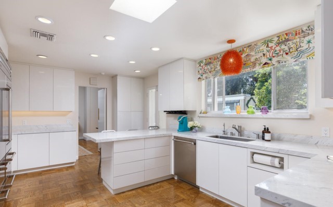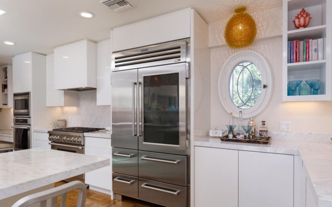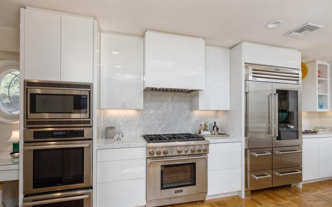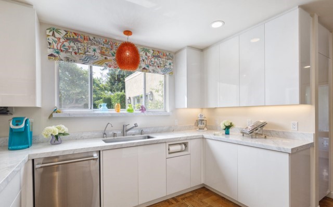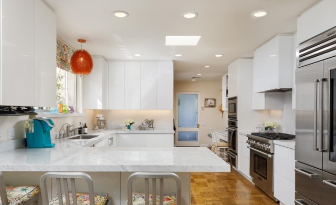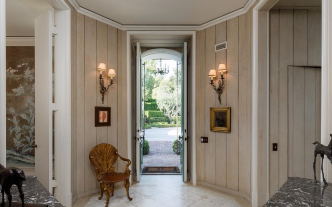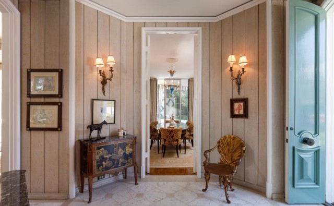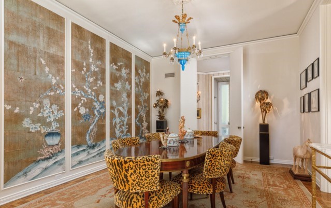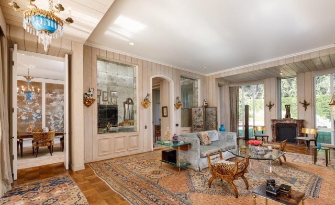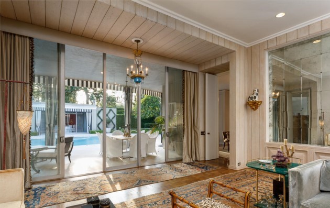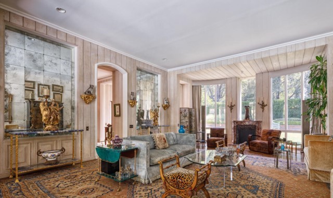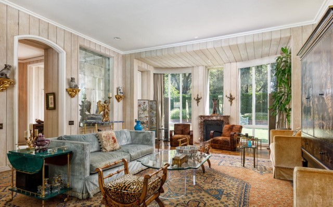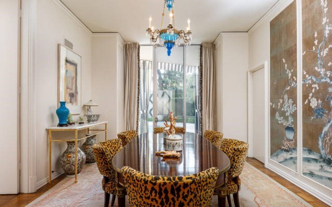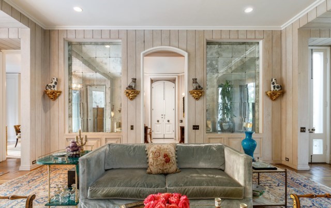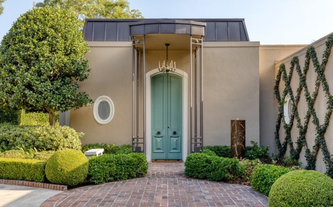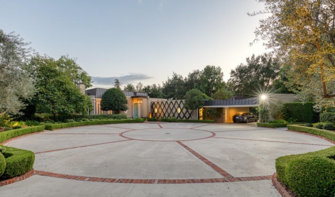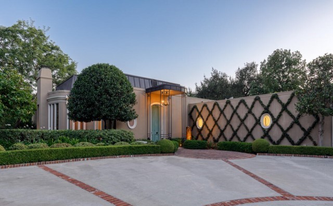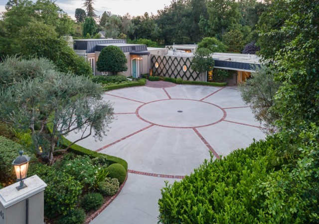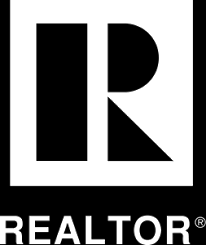Pasadena Hollywood Regency Style by Elgin Woolf
465 S SAN RAFAEL AVE, PASADENA | $5,000,000 | 3 BD | 4 BA
Here’s what dreams are made of. Well, at least our dreams. This stunning example of the Hollywood Regency style by noted architect Elgin Woolf couldn’t be closer to perfection. Elegance and sophistication are the foundation of this home. The European styled garden by Nord Eriksson is exquisite. Perhaps we’ll get invited to a black-tie affair here one day.
Built in 1958, this beautiful Hollywood Regency style estate was designed by noted architect John Elgin Woolf, the architect of Hollywood’s Golden Era, who designed homes for Cary Grant, Judy Garland, Bob Hope and a long list of Hollywood celebrities. This gorgeous property is located on one of Pasadena’s most coveted streets, South San Rafael Avenue, surrounded by architecturally significant estates and gorgeous treescapes. Upon entering the gated drive, a circular motor court immediately introduces the curved line as a major design element found throughout the property.
Through the 10 foot double door entry, the foyer is clad in a beautiful tongue and groove planking which extends to the living room, where a curved wall of floor to ceiling glass surrounds an ornate marble fireplace. High ceilings throughout the home create an airiness & lightness that enhance the sense of indoor/outdoor living. Floor to ceiling doors in the living room open to a curved covered patio surrounding the dramatic oval shaped pool and spa.
The opulent dining room features a wall covered in two pairs of vintage hand painted Chinese wallpaper panels from the Collection of Rose Cumming, circa 1925.The kitchen has been remodeled with top-of-the-line stainless steel appliances and a glossy modern aesthetic that dovetails perfectly with the style of the home. The primary bedroom faces out to the pool with glass doors and features a fireplace with a striking marble surround. The original spa-like primary bathroom enjoys a dressing area & access to a private patio.
A secondary bedroom, currently used as an office, is also coupled with a large full bathroom & dressing area. A third bedroom, bath & laundry room are located off the kitchen. The glamorous curved frontage of the pool house features floor to ceiling glass sliding doors that open into a room divided by accordion doors allowing the space to be flexible. The current owners set it up as a guest room in one half of the space and an entertaining area in the other. There is a bathroom, ample storage, and a temperature-controlled wine room. The exquisite gardens were designed by landscape architect Nord Eriksson.
The thoughtful design incorporates circles & curved lines echoing the architecture with hedges, rose gardens and paths weaving through the property. Hollywood Regency style is described as the synthesis of 19th-century French, Greek Revival and Modernist design. This property is a beautiful marriage of architectural elegance and California ease. Pasadena Hollywood Regency Style by Elgin Woolf
Listing courtesy of Ted Clark & Heather Lillard, Compass
If you would like to know more about this amazing home, contact Brian Courville at 310-622-0312. Or, for additional Mid-Century Modern| Architectural homes, Spanish homes, Historic Los Angeles homes or Classic Los Angeles homes for sale reach us by email at: Brian Courville. If you are considering selling, contact us for a free no-obligation home valuation.
