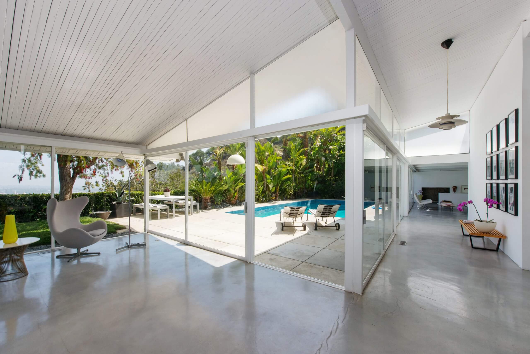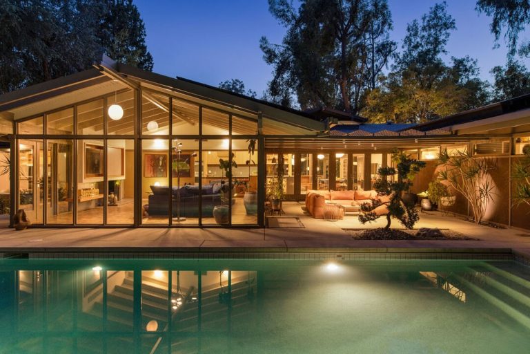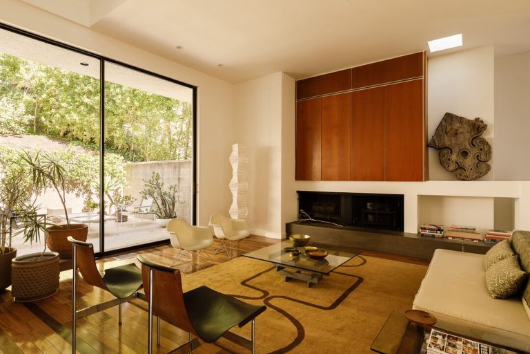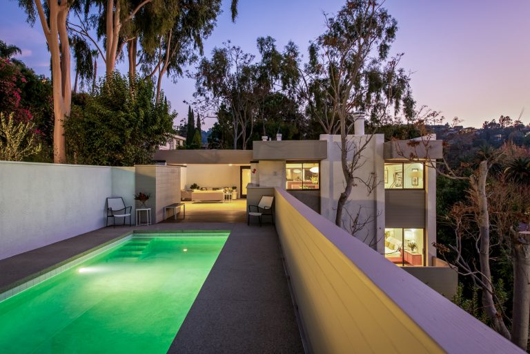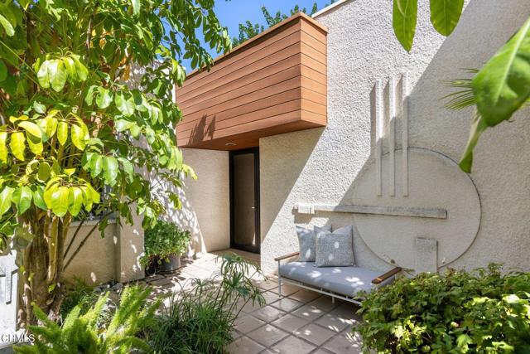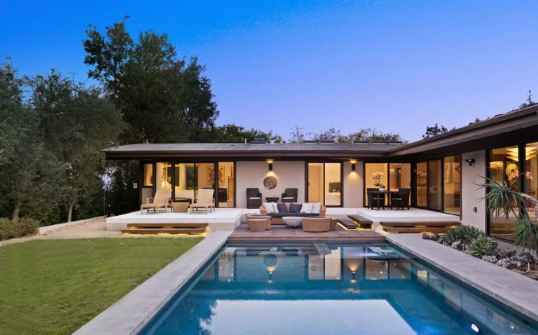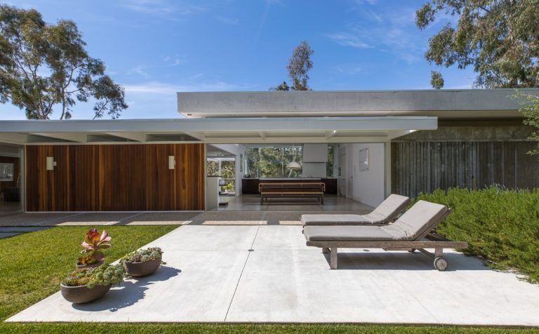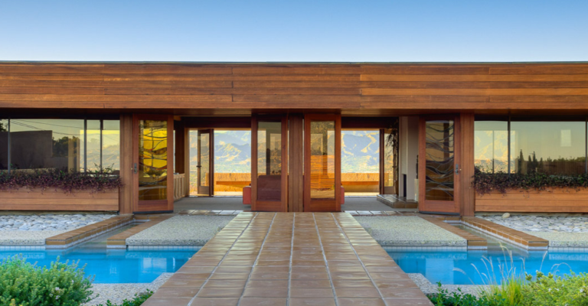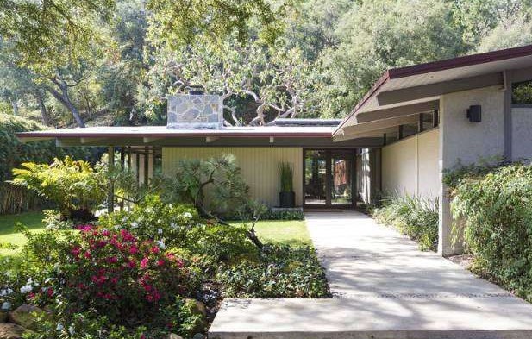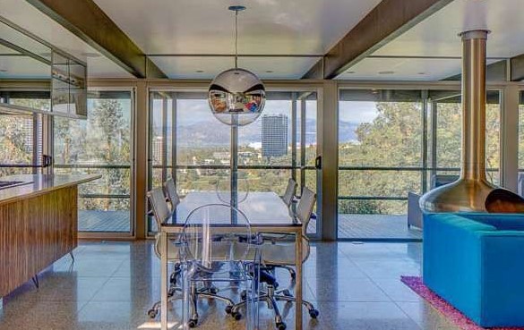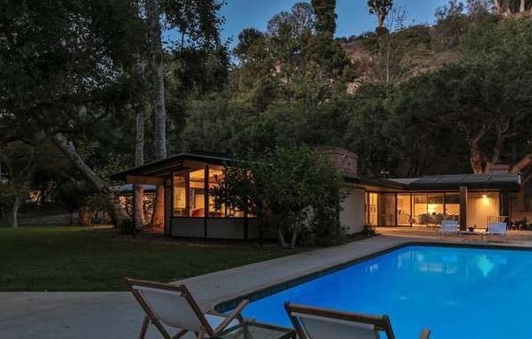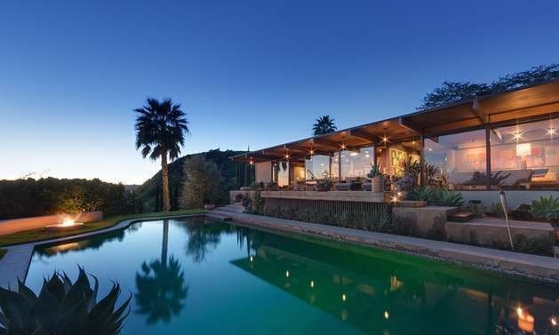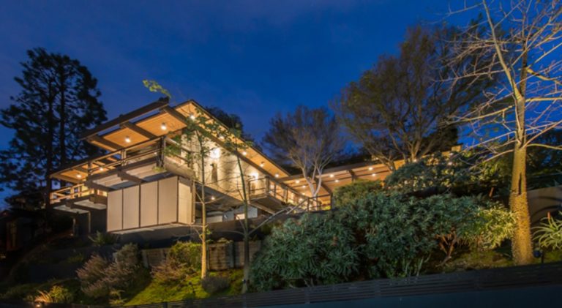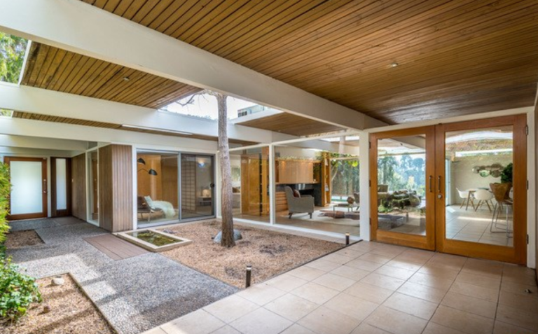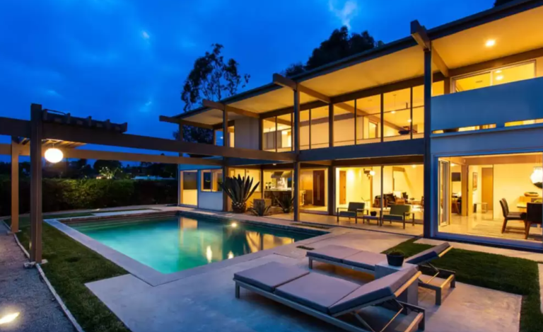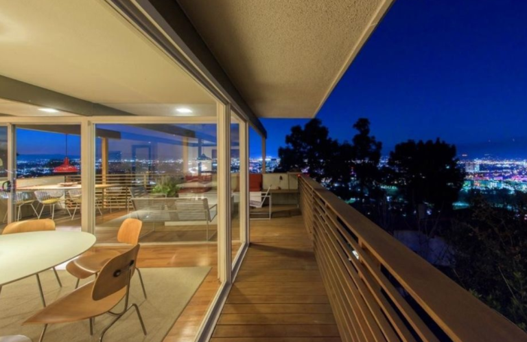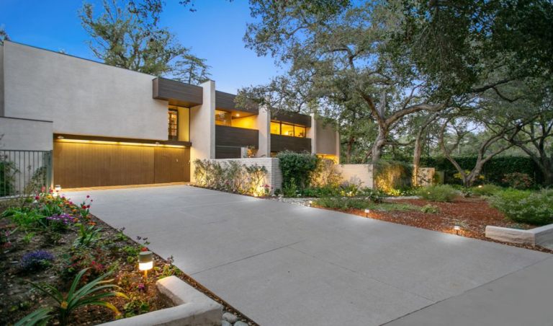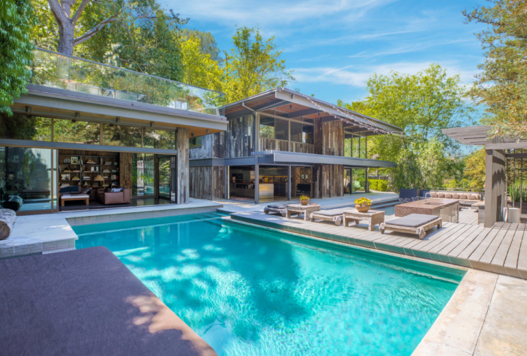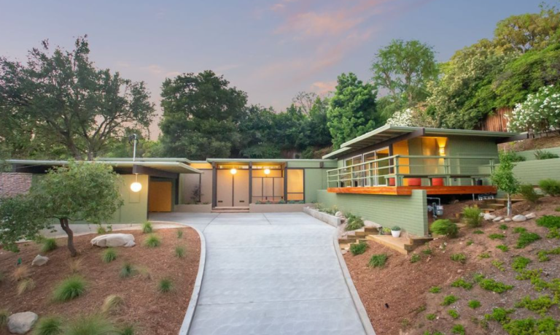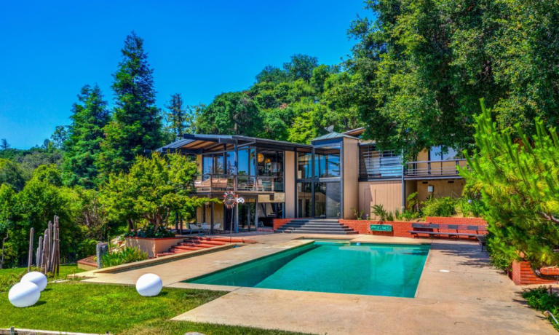Conrad Buff, Calvin Straub and Donald Hensman were not only graduates of the prestigious architecture program at the University of Southern California, but they were also Navy veterans; thus, making them perfect candidates for helping to conceptualize and build desperately needed post war modern homes for millions of returning soldiers. All three taught architecture at their alma mater and would eventually form Buff, Straub and Hensman. The firm would go onto build hundreds of homes in Southern California. While many of these homes were notable, their participation in the Case Study Program is particularly noteworthy.
The firm contributed two houses to the program, Case Study #20, The Bass House (for the award-winning graphic designer and filmmaker, Saul Bass) and Case Study #28. These architects have achieved well-earned recognition as helping to define California modernism in the field of architecture. A onetime head of the architecture department at USC told the LA Times: Almost every California architect educated since the early 1950s has been influenced by the work of Hensman, Buff and Straub in one way or another.
-
SAN MARINO THOMPSON MOSELEY HOUSE BY BUFF, STRAUB & HENSMAN
Midcentury authority: Buff, Straub & Hensman, 1959. The Thompson Moseley House in San Marino checks every box—classic post-and-beam structure, clerestory windows, floating rooflines, and walls of glass framing the half-acre lot.
Inside, Space Int’l’s careful modernization brings in updated systems, while honoring original details like custom millwork, period lighting, and built-in seating. Architecture like this doesn’t come around often—and rarely this intact.?
-
PASADENA BUFF AND HENSMAN – THE CONRAD AND LIBBY BUFF RESIDENCE, FAIA
Pasadena Buff and Hensman – The Conrad and Libby Buff Residence, FAIA 480 GLEN HOLLY DRIVE, PASADENA | $1,980,000 | 2 BD | 3 BA When we think of 80’s architecture in Los Angeles, hardly ever do we do so with affection. The Conrad and Libby Buff Residence in Pasadena circa 1988 by, of course, […]
-
SHERMAN OAKS BUFF & HENSMAN FAIA “EVERTS HOUSE”
Timeless architecture meets modern design. The Buff and Hensman FAIA “Everts House” has undergone a respectful renovation by owners who wanted to acknowledge the original architectural integrity while upgrading amenities and features for proper use today. This stunning home features an outdoor living area just on the other side of the double door entry way off Contour.
-
PASADENA THE MCMILLAN HOUSE CONRAD BUFF AND DONALD HENSMAN, FAIA
The magic words in modernist real estate: Original owner and first time on the market. The McMillan House by Conrad Buff and Donald Hensman is classic late period for them. And, remains in mostly original condition. Our first impression upon our approach is some really cool 80’s looking art work on the stucco outside the front door. The signature open floor plan is evident, yet the rooms feel properly delineated.
-
PASADENA BUFF AND HENSMAN THE SALTMAN RESIDENCE
When we think post and beam, Buff and Hensman are usually the first to come to mind. Here’s a fine example from them in Pasadena.
The Saltman Residence, 1962. Built by Buff and Hensman and thoughtfully restored and updated by the current owners this quintessential California home has all the character of a Post and Beam with today’s modern conveniences.
-
HOLLYWOOD HILLS CLASSIC BUFF AND HENSMAN POST AND BEAM RESIDENCE
Offering one of the finest samples of Buff and Hensman’s classic post and beam style homes. Methodically restored and lengthened with careful consideration to maintain the historic fabric of this Hollywood Hills Buff & Hensman home.
-
THE EXQUISITE “DOMUS SOLARIS” BY BUFF & HENSMAN
Domus Solaris by Buff & Hensman, Don Hensman’s own residence, 1975. At twilight, Domus Solaris seems to float in a close orbit between the lights of Los Angeles below & the deep blue sky above.
-
EXCITING BRENTWOOD ARCHITECTURAL HOME BY CALVIN STRAUB OF BUFF, STRAUB AND HENSMAN
Architectural Brentwood house designed by the renowned Calvin Straub, of Buff, Straub and Hensman, this home is a striking, classic, mid-century, the quintessential personal retreat, a distinctive work of art offering a comfortable relaxed California lifestyle.
-
THE HALVERSON RESIDENCE #1 BY BUFF, STRAUB & HENSMAN
Situated on a quiet cul de sac, sits this Crestwood Hills home known as the lovely Bernheim House, 1959, by Ray Kappe, FAIA. Kappe radiantly incorporates form, design and light while seizing views of The Getty and serenity of the outdoors.
-
RUSTIC PACIFIC PALISADES MID CENTURY MODERN HOME BY BUFF, STRAUB & HENSMAN
A classic 1956 Pacific Palisades Mid Century Modern home, by architects Buff, Straub & Hensman. This home sits on approximately two acres, with an acre of flat land, amidst stunning oak and sycamore trees.
-
THE WONG RESIDENCE BY ARCHITECTS BUFF & HENSMAN, 1969
The Wong Residence by Buff and Hensman is an Impressive and highly significant modernist home on one of the most sought after streets of Los Feliz. The Wong Residence, 1969, by legendary architects Buff and Hensman. With a distinguished celebrity provenance, this is a shining star that has been fully updated with no expense spared.
-
EXEMPLARY BUFF AND HENSMAN HOLLYWOOD HILLS HOME WITH CITY VIEWS
Originally designed and built in 1959, this Buff and Hensman Hollywood Hills home exemplifies the post and beam architecture that is so iconic of this era. A future addition would be made to the home in 2002 by Buff, Hensman, and Smith. As planned, the ease and flow of the floor plan is ideally suited for today’s lifestyle.
-
CLASSIC 1957 HOLLYWOOD HILLS MID CENTURY MODERN HOME BY BUFF & HENSMAN
Characteristic 1957 Hollywood Hills Mid Century Modern home by Buff & Hensman on a large lot in peaceful Nichols Canyon. ?2621 La Cuesta is believed to be the very first home designed by noted architects, Buff & Hensman.
-
THE ROTH RESIDENCE – BEVERLY CREST MID CENTURY MODERN HOME BY BUFF & HENSMAN, 1963
Beverly Crest Mid Century Modern home by Buff & Hensman, the Roth Residence, 1963. Famously photographed by the renowned Julius Shulman, and widely published, this stunning home was originally commissioned by the grandparents of our very own Los Angeles City Mayor.
-
REMARKABLE MID CENTURY MODERN VIEW HOME BY RENOWNED ARCHITECTS BUFF & HENSMAN, AIA
Just three houses from Mulholland sits this remarkable Mid Century Modern view home by Buff & Hensman, A.I.A. Set down a private gated driveway with a sparkling pool that features twinkling city, mountain and landmark views.
-
PROMINENT PASADENA MODERN HOME BY FAMED ARCHITECTS BUFF & HENSMAN
This prominent Pasadena Modern home by Buff & Hensman boasts the familiar dark wood and unique architectural details sure to delight. An atrium lush with greenery and a tranquil fountain greets you.
-
THE AJIOKA HOUSE, 1960 BY FAMED ARCHITECTS BUFF & HENSMAN
The Ajioka House, 1960 by famed architects, Buff & Hensman. A 2-story post & beam piece of art generously positioned on nearly an acre of lush landscaping with complete privacy, restored and reimagined by the innovative LA design firm, Commune.
-
CALVIN STRAUB MID CENTURY HOME – STRIKING PASADENA ARCHITECTURAL PROPERTY
Originally planned as a personal residence in 1957 by Calvin C. Straub, FAIA. It was during this same period that the partnership of Buff, Straub, and Hensman was formed. Expressing a pragmatism as its own form of artistry, Straub left his own acute signifiers on the Mid-Century architecture movement.
-
PASADENA MID CENTURY MODERN ARCHITECTURAL MASTERPIECE BY BUFF, STRAUB AND HENSMAN, 1957
This 1957 Pasadena Mid Century Modern Architectural by Buff, Straub and Hensman home has been featured in numerous television shows, books and architectural tours. Originally built for the Frank Family of Lawry’s Foods, it was once owned by Beck.
